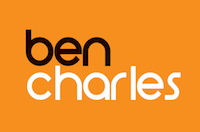
Raisby Terrace, West Cornforth, Ferryhill, Durham, DL17
£89,950

Full Description
Entrance Hallway
Double glazed entrance door, staircase to first floor and radiator.
Living Room 4.43m x 3.63m
Double glazed window to front, fireplace with electric fire, television point and radiator.
Conservatory 2.91m x 2.91m
Double glazed windows to rear and side and double glazed French doors to side.
Dining Kitchen 5.56m x 2.24m
Fitted wall and base units with coordinating work surfaces, single drainer sink unit, integrated electric oven, integrated electric hob, extractor hood, space for washing machine, radiator and double glazed window to rear.
First Floor Landing
Access to roof space.
Master Bedroom 4.56m x 3.32m
Double glazed window to front and radiator.
Bedroom Two 3.55m x 2.59m
Double glazed window to rear and radiator.
Bathroom 1.90m x 1.55m
Three piece suite comprising panelled bath, pedestal wash hand basin, low level WC, partially tiled walls, double glazed window to rear and radiator.
Front Garden
Mainly paved with fenced and walled boundaries and gated access.
Rear Garden
Laid to lawn with decked area, fenced boundaries and gated access.
EPC Rating
D
Council Tax
Band A
Contact Us
Ben Charles Estate Agent96 Claypath, Durham
County Durham
DH1 4RG
T: 0191 383 0011
E: durham@bencharles.co.uk













