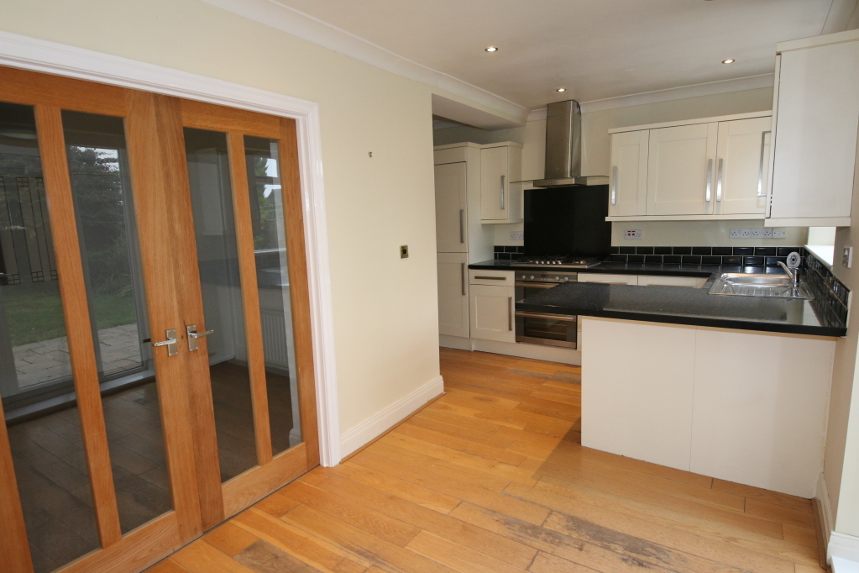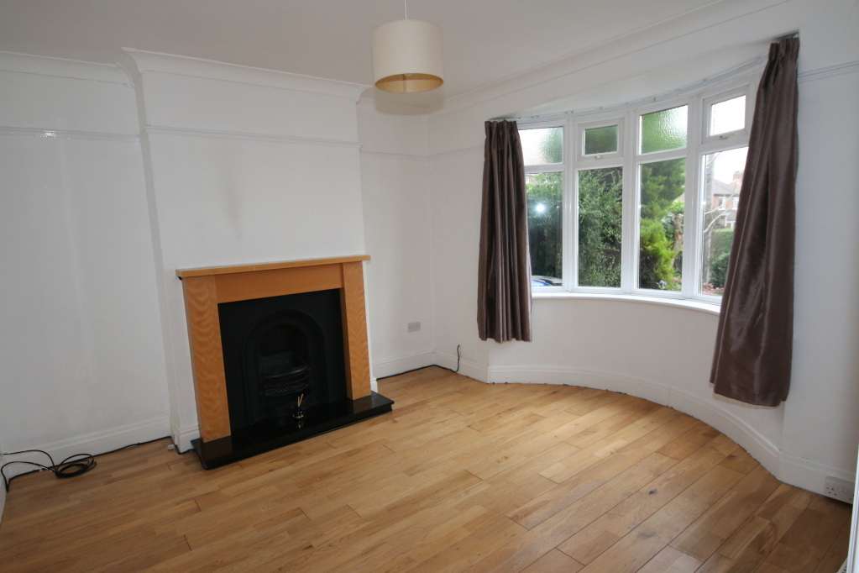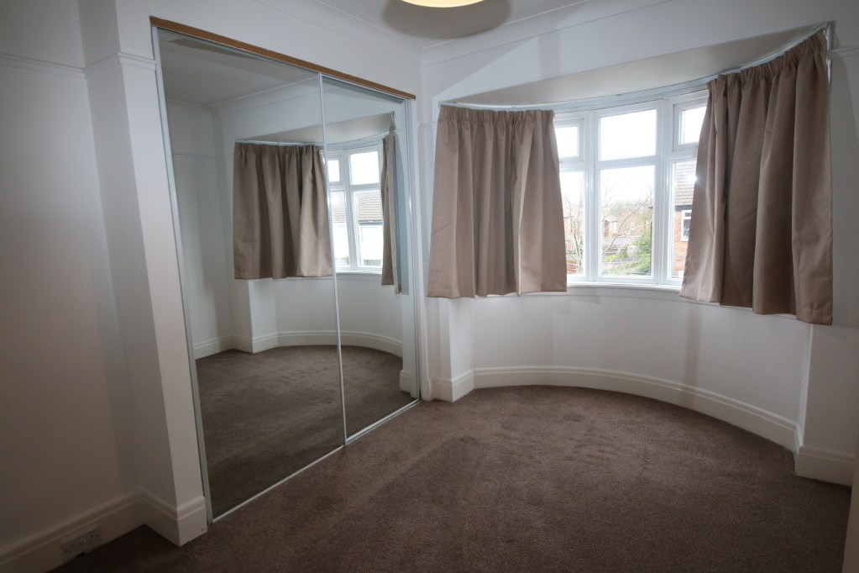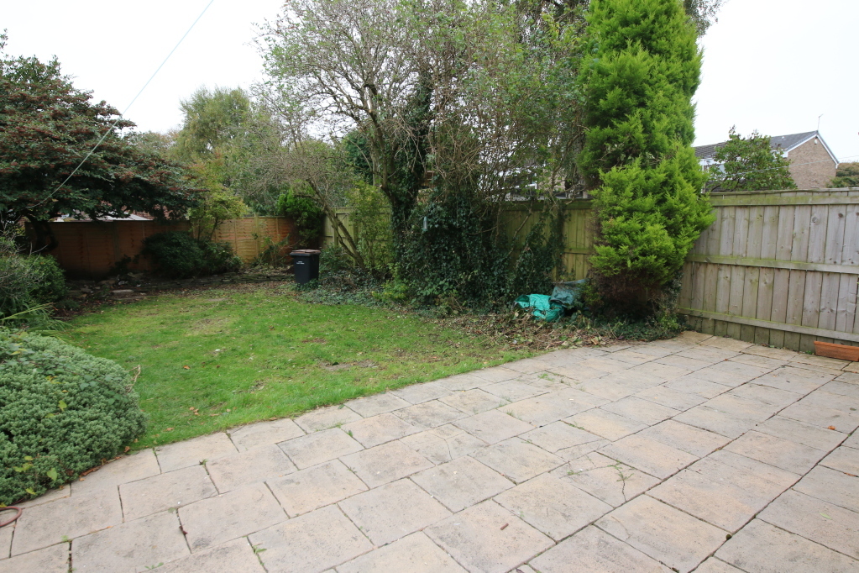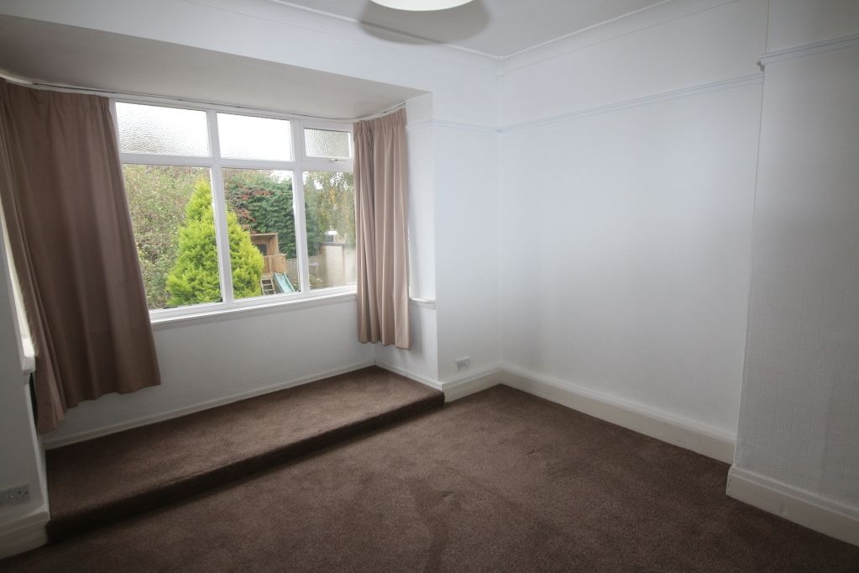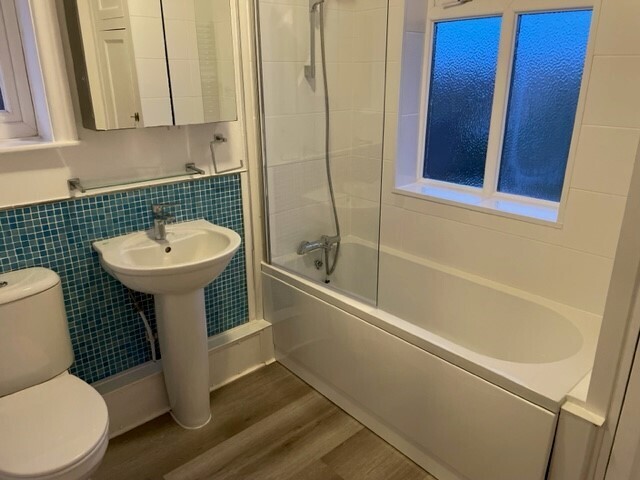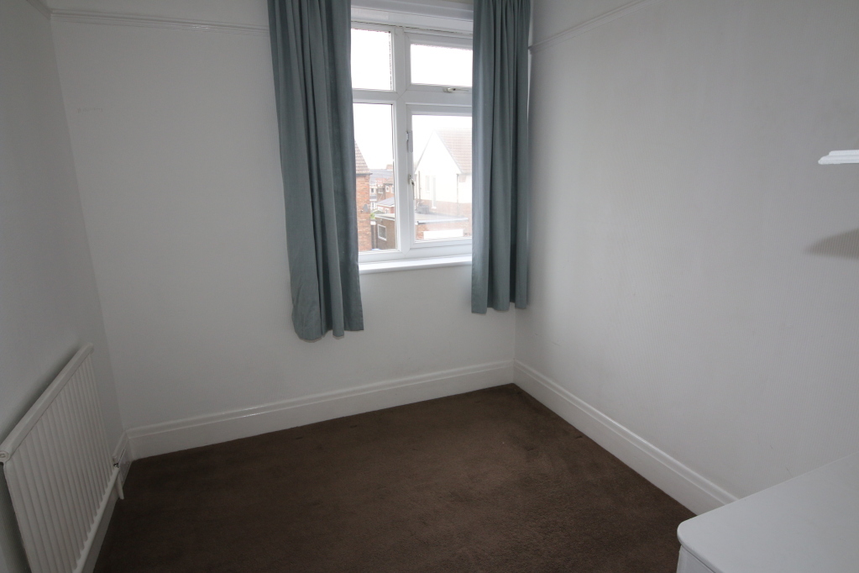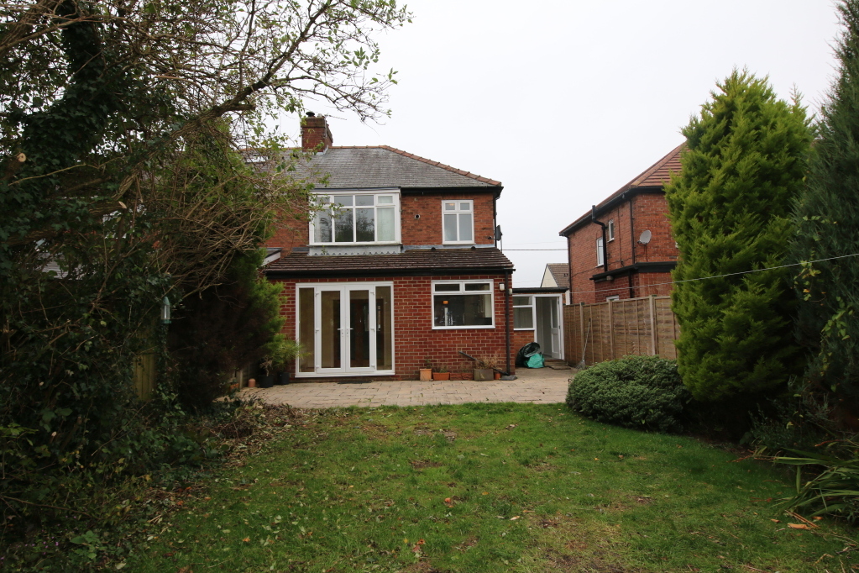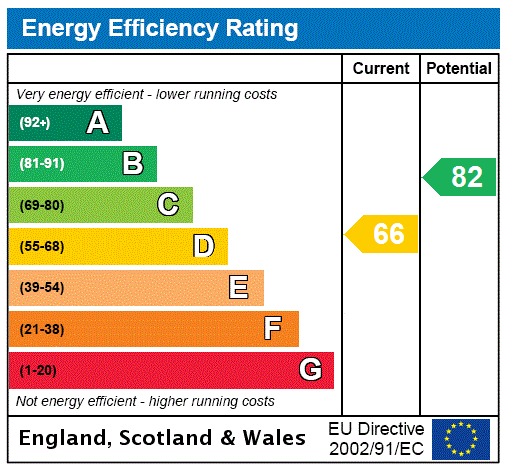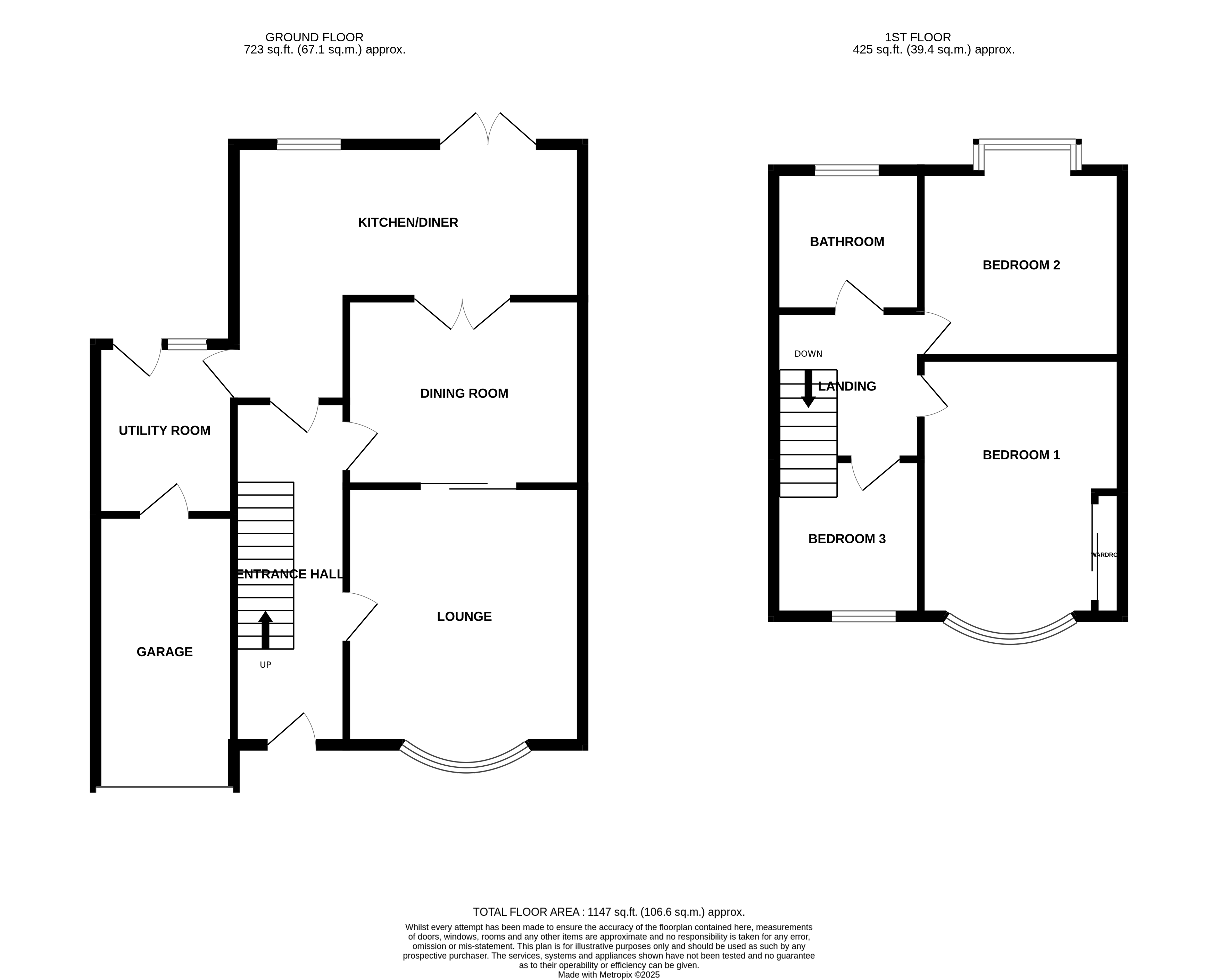
Moor Crescent, Gilesgate, Durham, DH1
£210,000
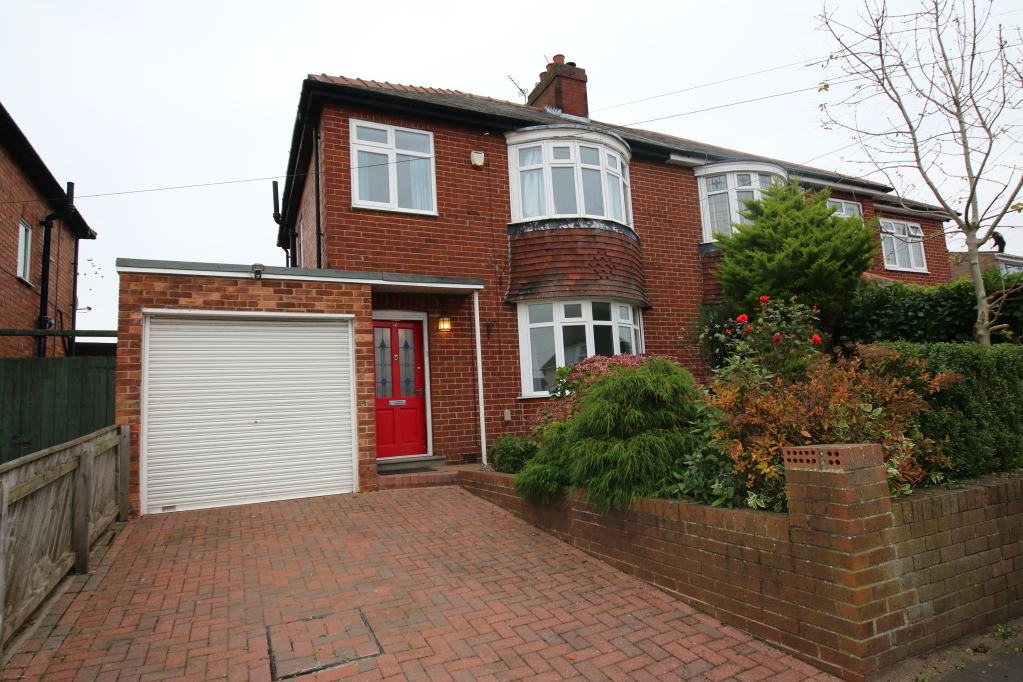
Full Description
Entrance Hallway
Door to front, radiator and staircase to first floor.
Living Room 4.08m x 3.70m
Double glazed Bay window to front, feature fireplace and radiator.
Dining Room 3.70m x 2.94m
Fitted storage and shelving, fireplace with gas fire and radiator.
Dining Kitchen 5.42m x 2.31m
Fitted wall and base units with coordinating work surfaces, sink unit, integrated fridge freezer, integrated electric hob, electric oven, extractor hood, breakfast bar, partially tiled walls, under stairs cupboard, double glazed window to rear, radiator and double glazed French doors leading to rear garden.
Utility Room
Fitted work surfaces with space for washing machine, door to rear garden, window to rear and door to garage.
Master Bedroom 4.16m x 2.95m
Double glazed Bay window to front, fitted wardrobes and radiator.
Bedroom Two 3.98m x 3.28m
Double glazed Bay window to rear and radiator.
Bedroom Three 2.35m x 2.27m
Double glazed window to front and radiator.
Bathroom
White three piece suite comprising panelled bath with shower over, pedestal wash hand basin, low level WC, storage cupboard, partially tiled walls, double glazed windows to rear and side.
Front Garden
Mainly planted with walled and fenced boundaries. Further benefitting from block paved driveway giving access to single garage.
Rear Garden
Laid to lawn with planted borders, patio area and fenced boundaries.
Garage
Door to front, light and power points and door to utility room.
EPC Rating
D
Council Tax
Band C
Contact Us
Ben Charles Estate Agent96 Claypath, Durham
County Durham
DH1 4RG
T: 0191 383 0011
E: durham@bencharles.co.uk
