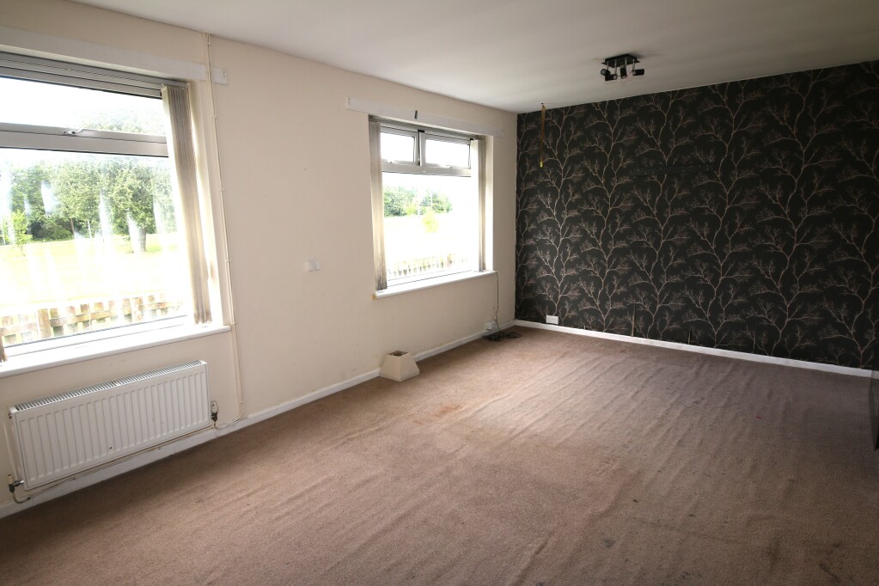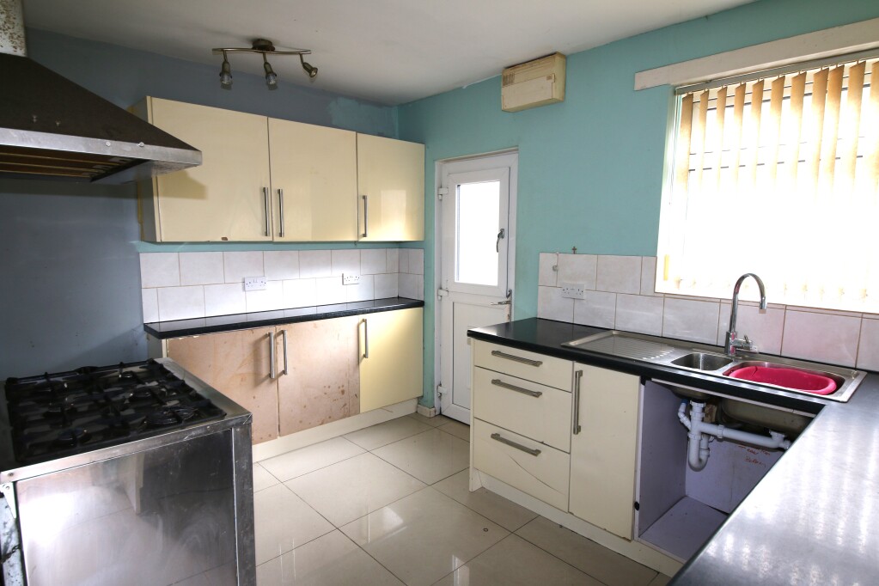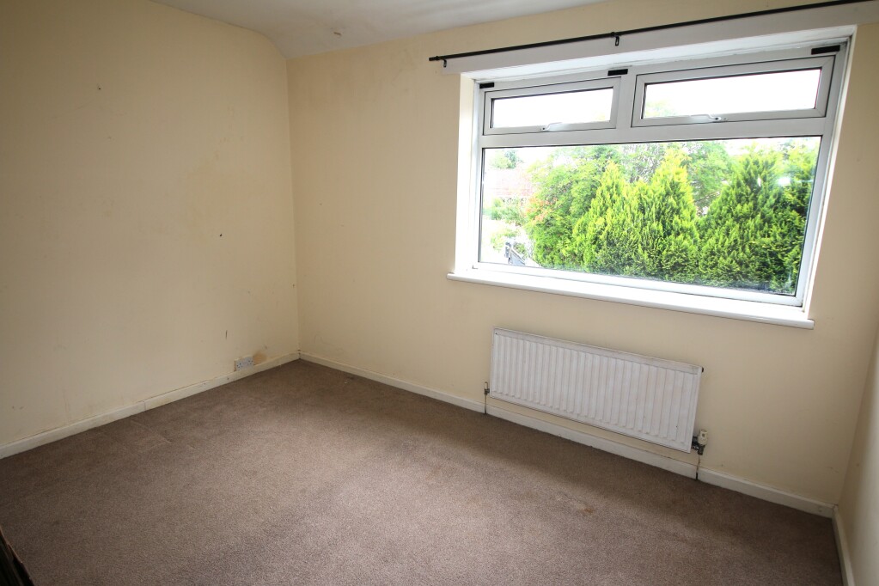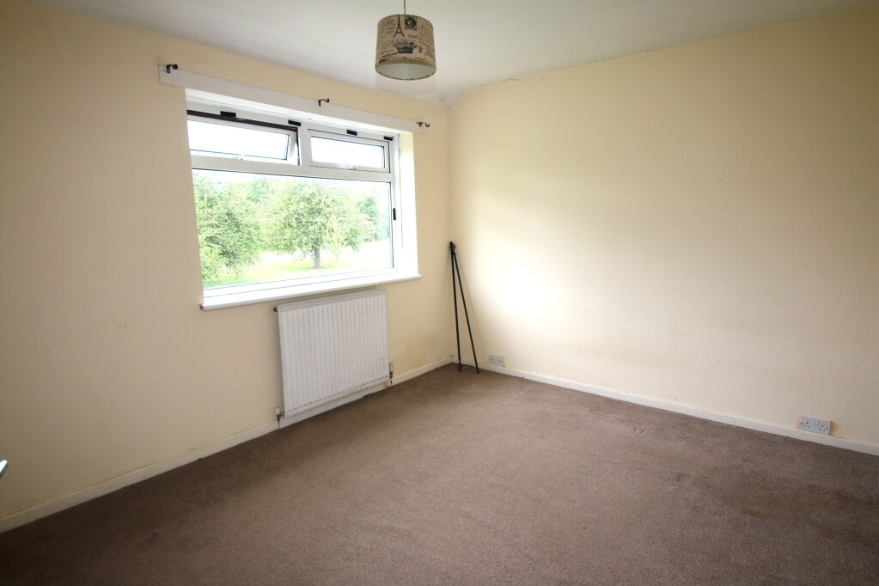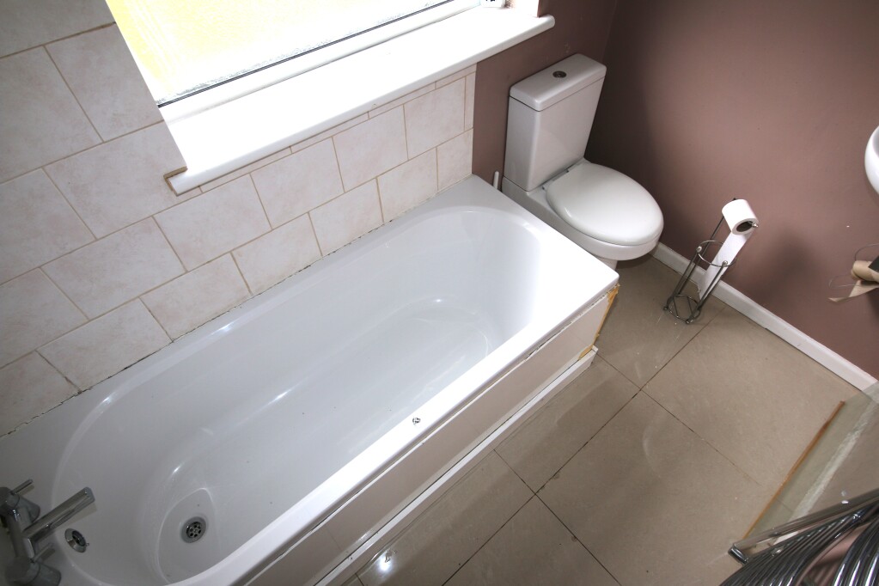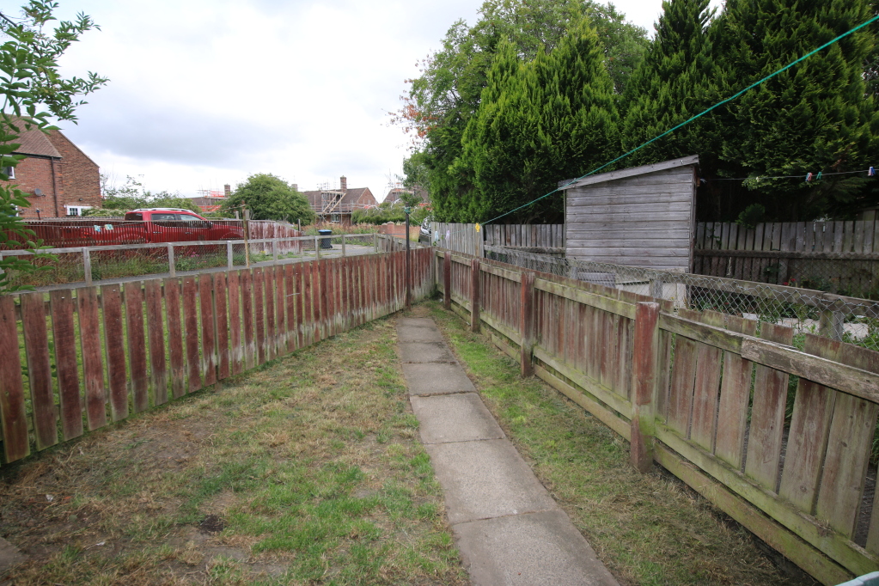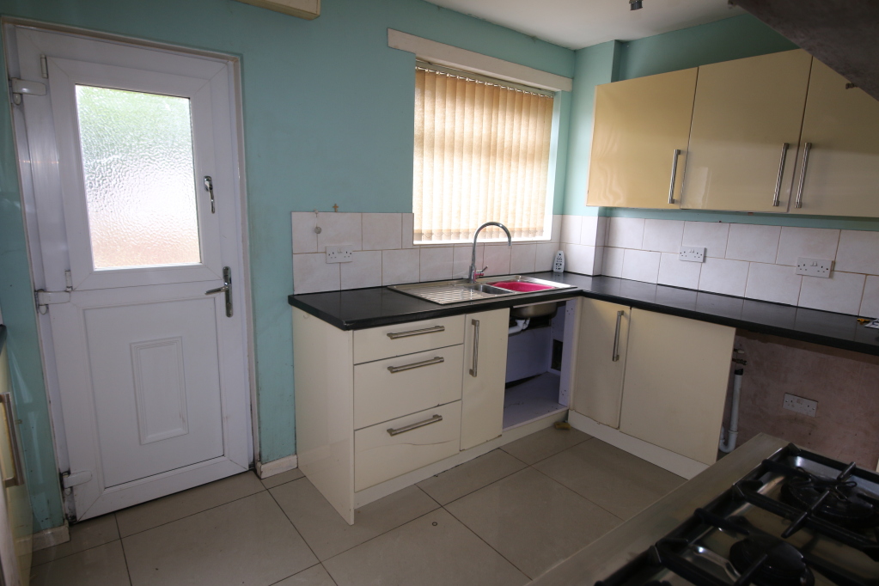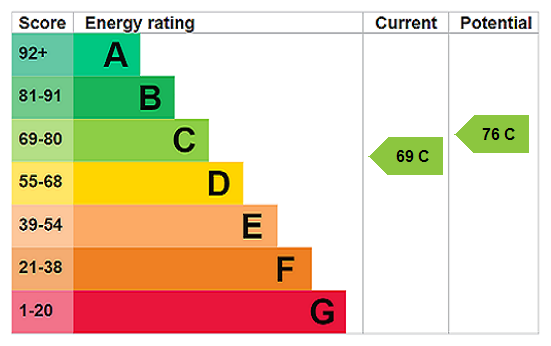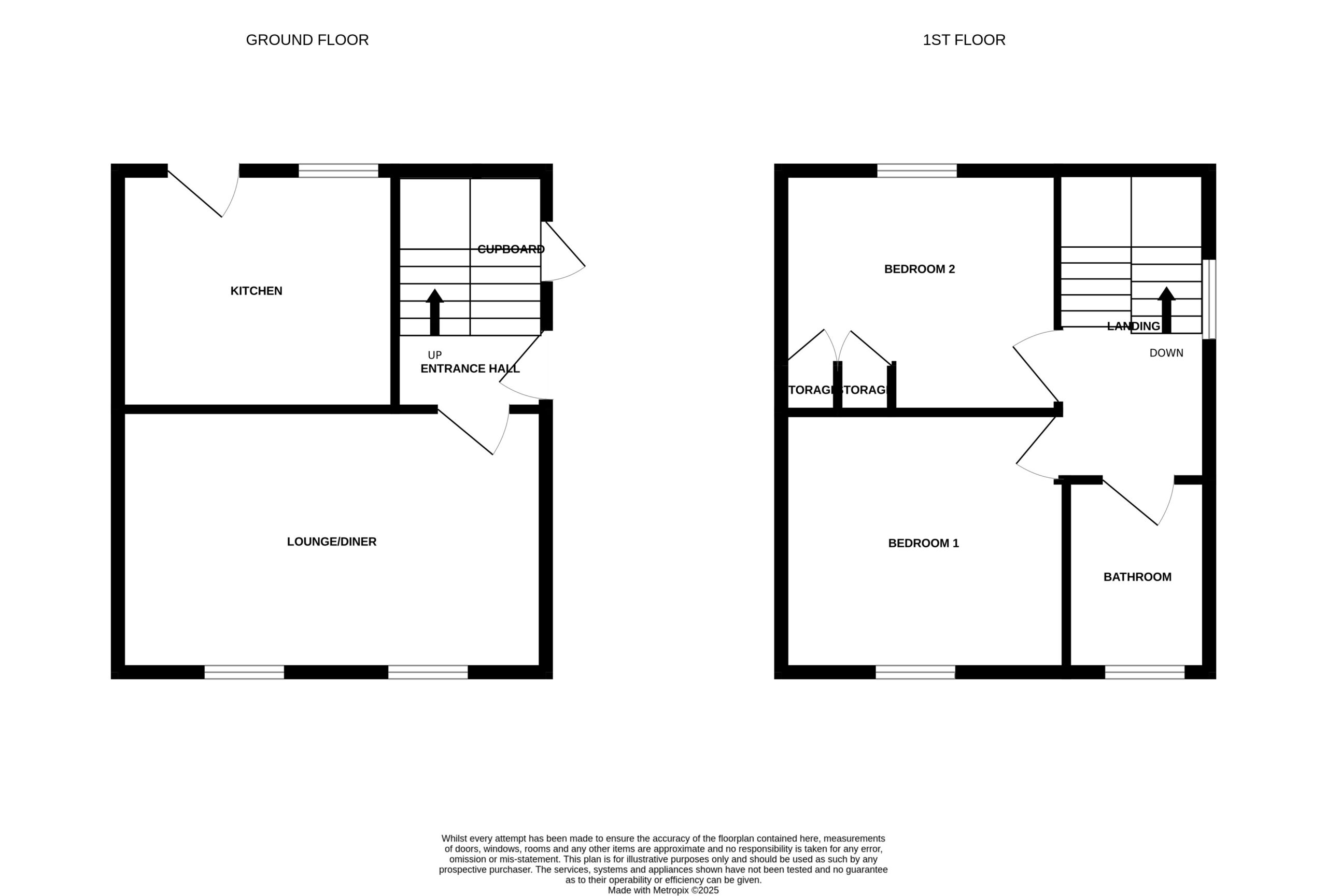
Mary Terrace, Bowburn, Durham, DH6
£74,950
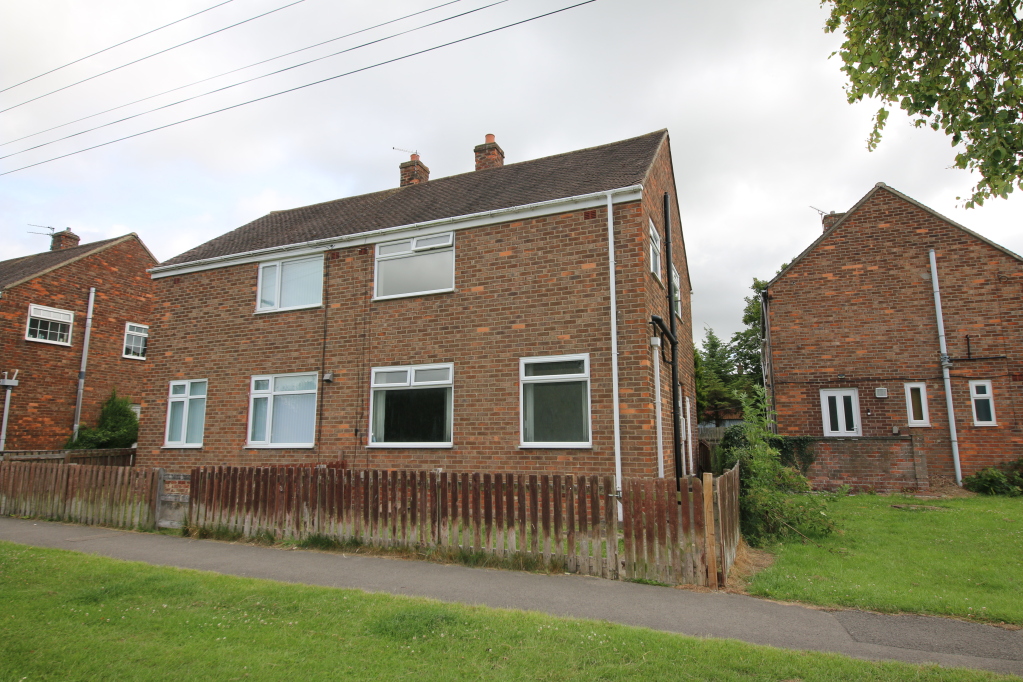
Full Description
Entrance Hallway
Double glazed entrance door and staircase to first floor.
Living/Dining Room 3.33m x 5.47m
Two double glazed windows to front, electric fire, television point and radiator.
Kitchen 3.01m x 3.52m
Fitted wall and base units with coordinating work surfaces, sink unit, gas cooker point, space for washing machine, partially tiled walls, tiled floor, radiator and double glazed window to rear.
First Floor Landing
Double glazed window to side, radiator and access to roof space.
Master Bedroom 3.26m x 3.83m
Double glazed window to front and radiator.
Bedroom Two 3.15m x 3.56m
Double glazed window to rear, radiator and two storage cupboard, one housing boiler.
Bathroom 1.54m x 2.41m
White three piece suite comprising panelled bath with shower over, pedestal wash hand basin, low level WC, partially tiled walls, tiled floor, heated towel rail, double glazed window to front and extractor fan.
Front Garden
Laid to lawn with fenced boundaries and gated access with external storage cupboard accessed from the side of the house.
Rear Garden
Laid to lawn with fenced boundaries and gated access.
Council Tax
Band A
EPC Rating
C
Contact Us
Ben Charles Estate Agent96 Claypath, Durham
County Durham
DH1 4RG
T: 0191 383 0011
E: durham@bencharles.co.uk
