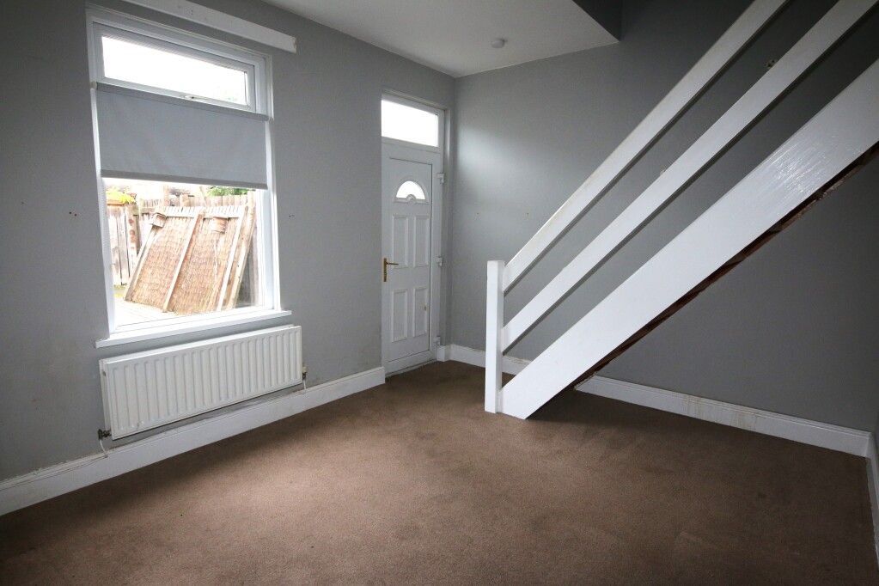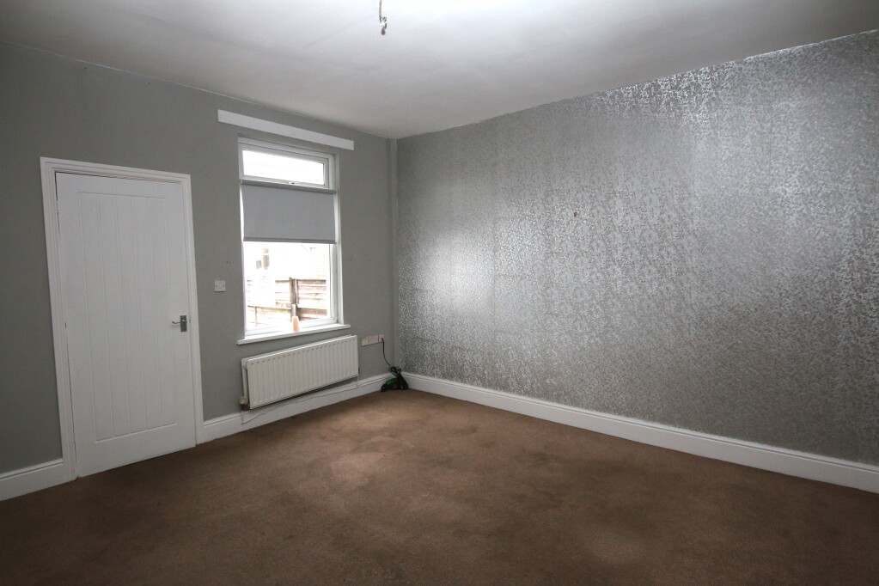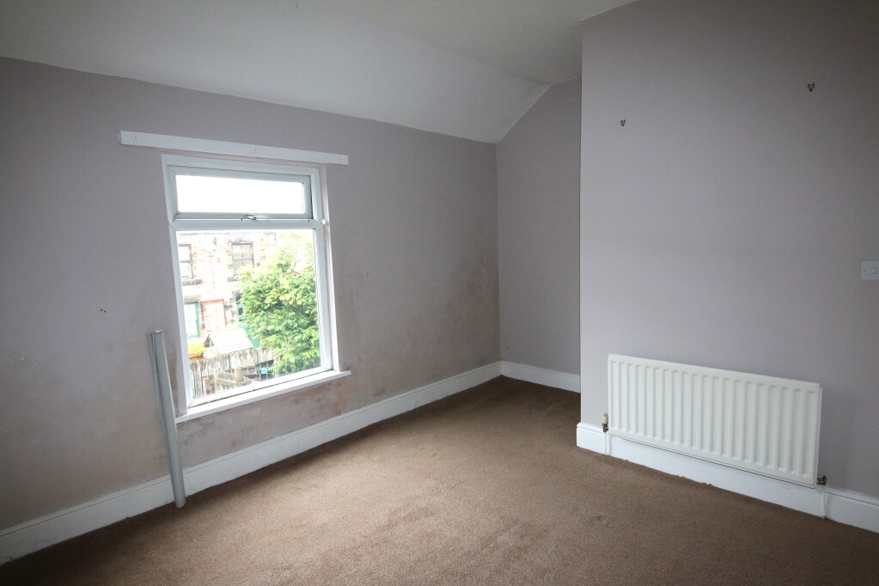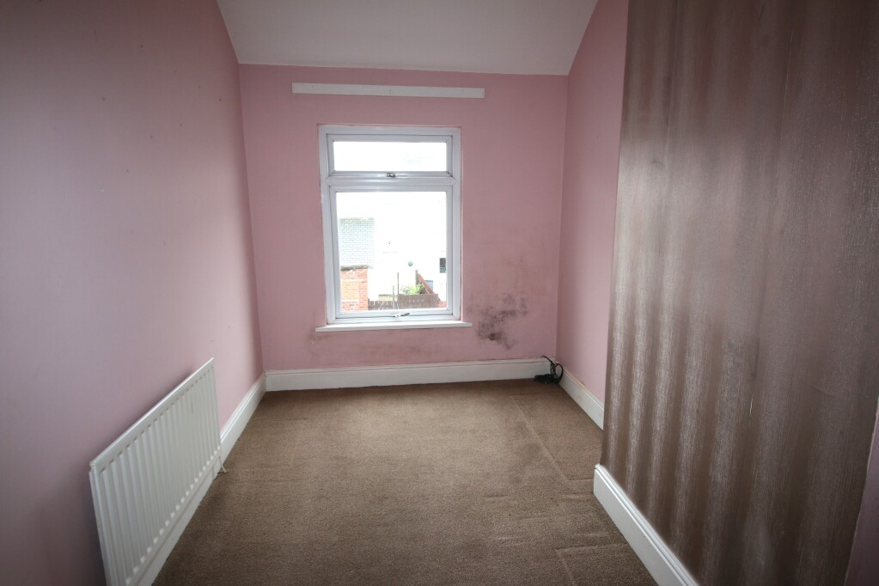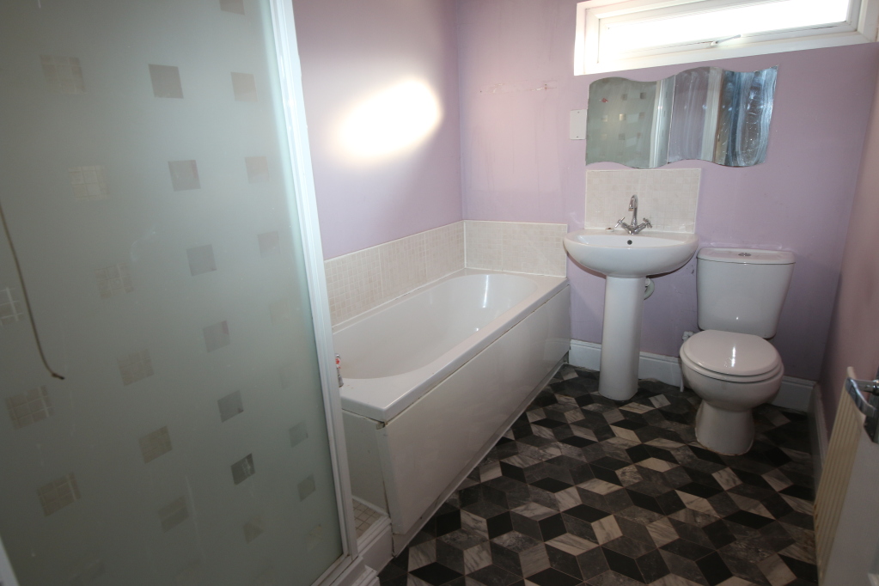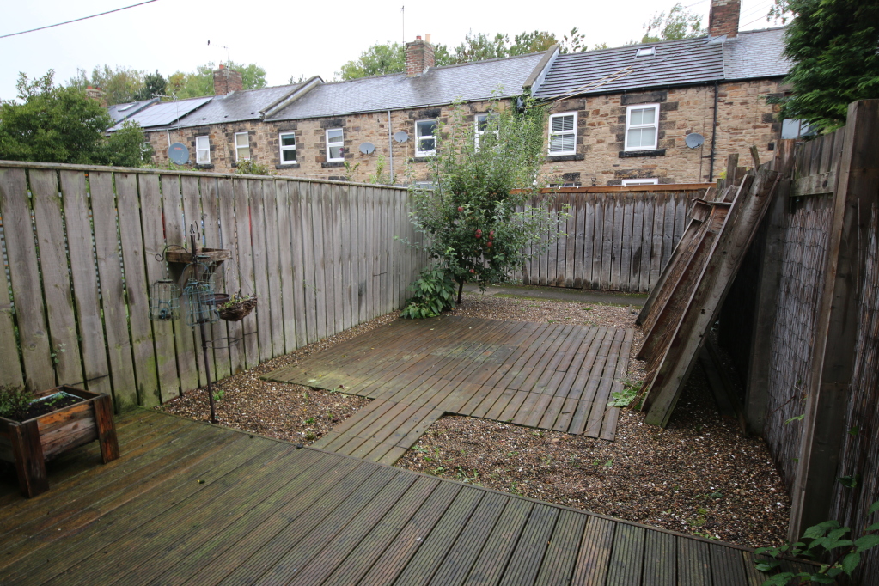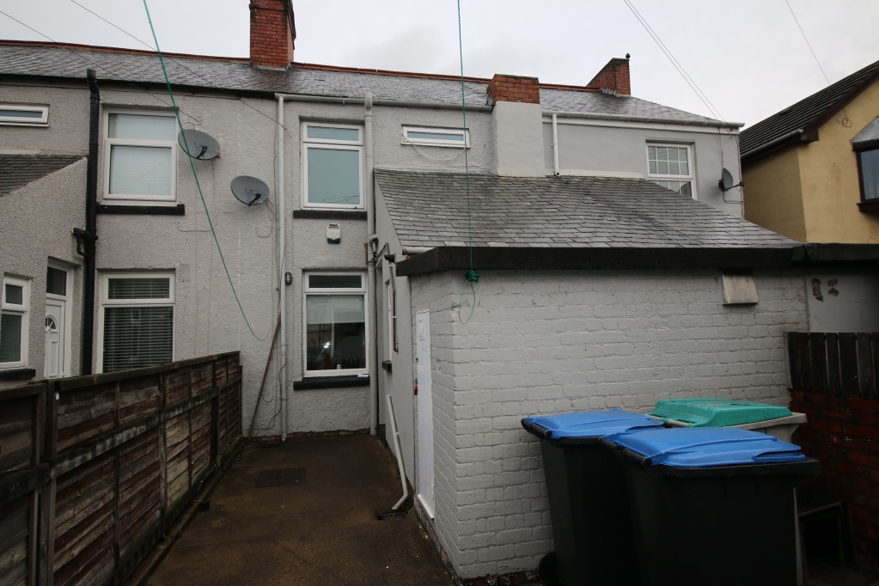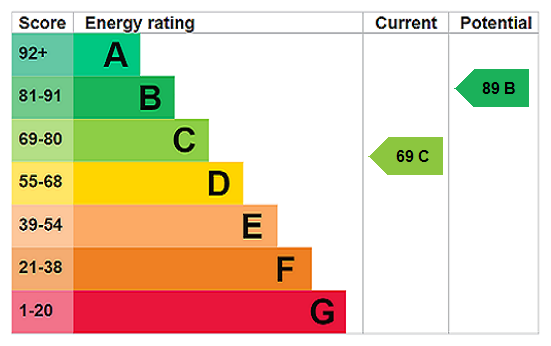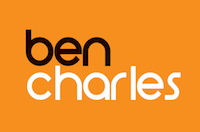
Logan Street, Langley Park, Durham, DH7
£55,000
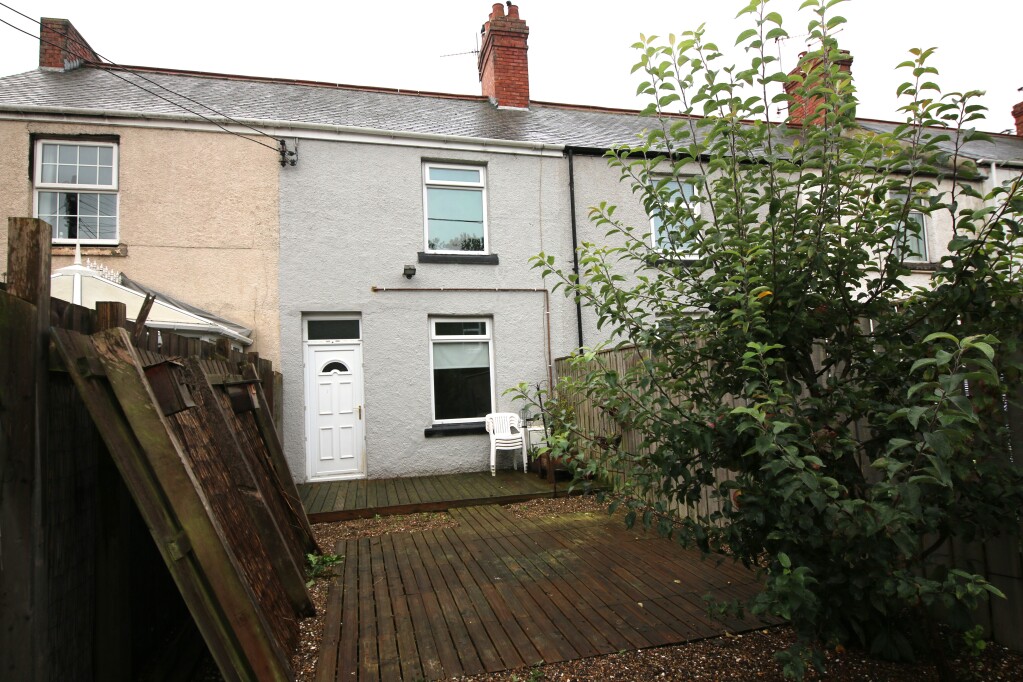
Full Description
Living Room 3.29m x 4.30m
Double glazed door to front, staircase to first floor, double glazed window and radiator.
Dining Room 4.21m x 4.30m
Double glazed window to rear and radiator.
Kitchen 3.00m x 2.07m
Fitted wall and base units with coordinating work surfaces, integrated electric oven, integrated electric hob, extractor hood, space for washing machine, partially tiled walls, radiator, double glazed window to side and double glazed door to side.
First Foor Landing
Access to roof space.
Master Bedroom 3.32m x 4.29m (max)
Double glazed window to front and radiator.
Bedroom Two 4.21m x 2.30m
Double glazed window to rear and radiator.
Bathroom 2.63m x 1.90m
White four piece suite comprising panelled bath, pedestal wash hand basin, step in shower cubicle, low level WC, partially tiled walls, double glazed window to rear and radiator.
Front Garden
Decked and gravelled areas with fenced boundaries.
Rear Yard
Walled and fenced boundaries with gated access.
Note
All services/appliances have not and will not be tested.
Council Tax
Band A
EPC Rating
C
Contact Us
Ben Charles Estate Agent96 Claypath, Durham
County Durham
DH1 4RG
T: 0191 383 0011
E: durham@bencharles.co.uk
