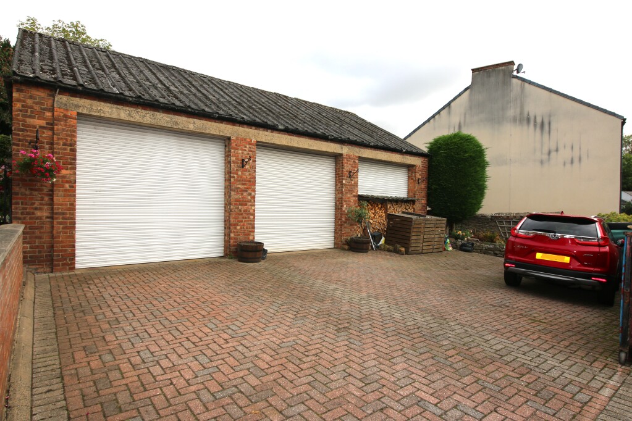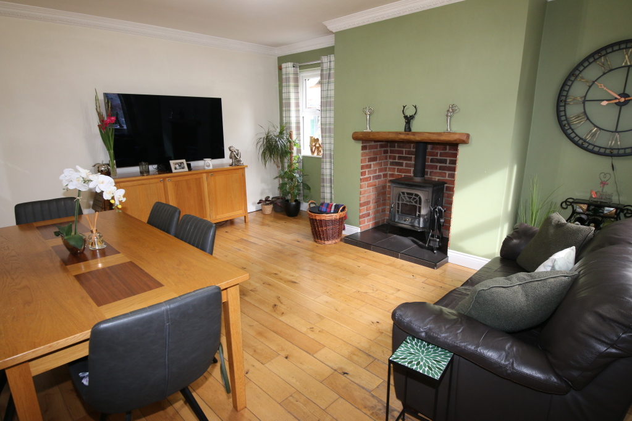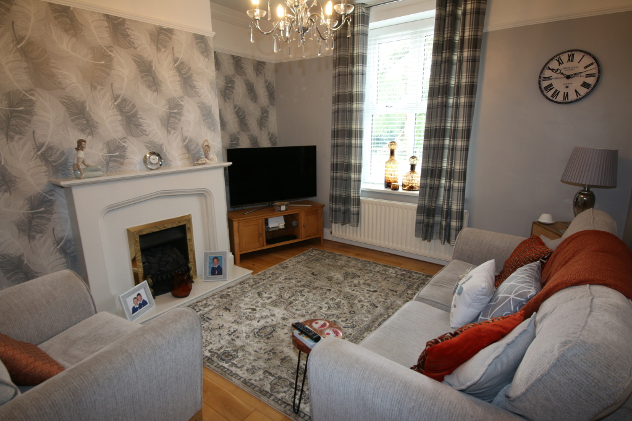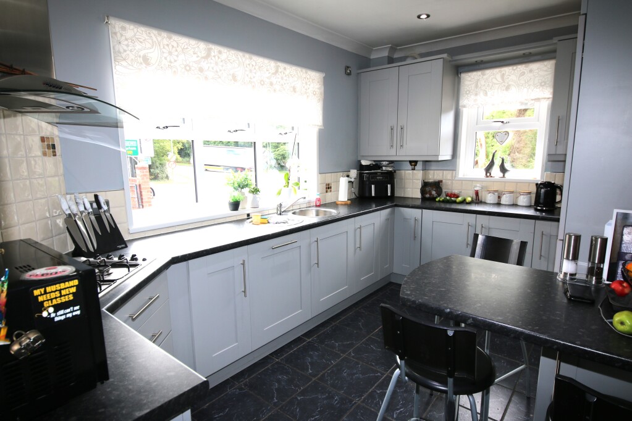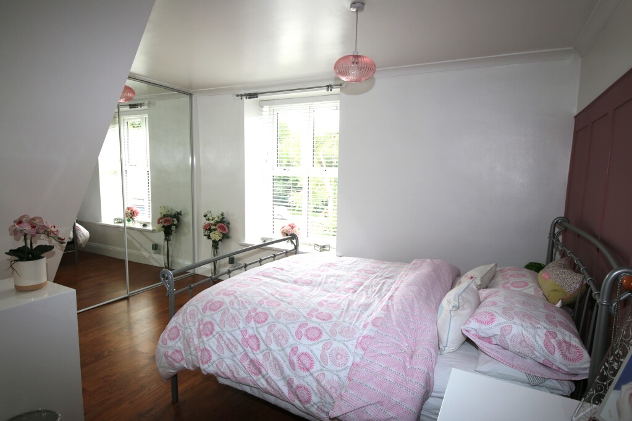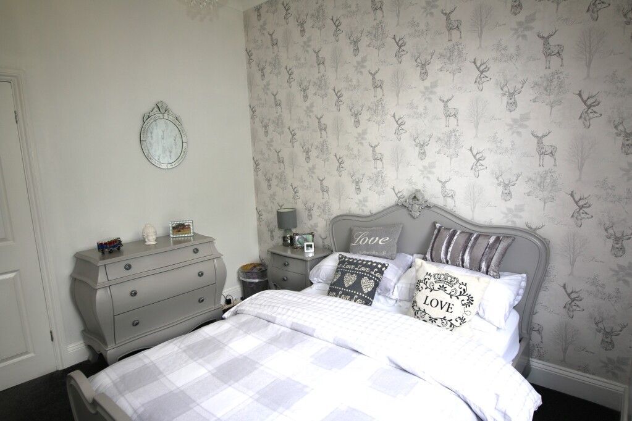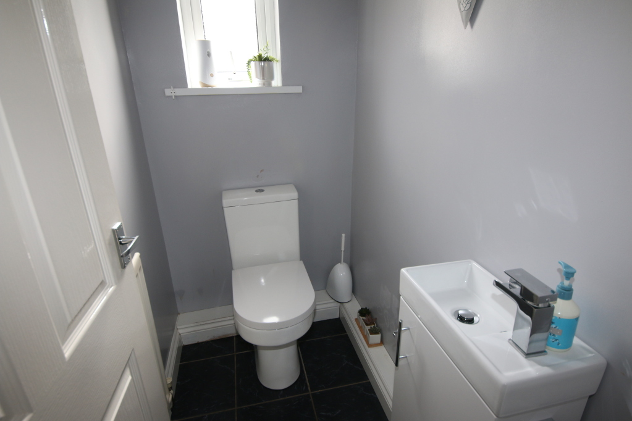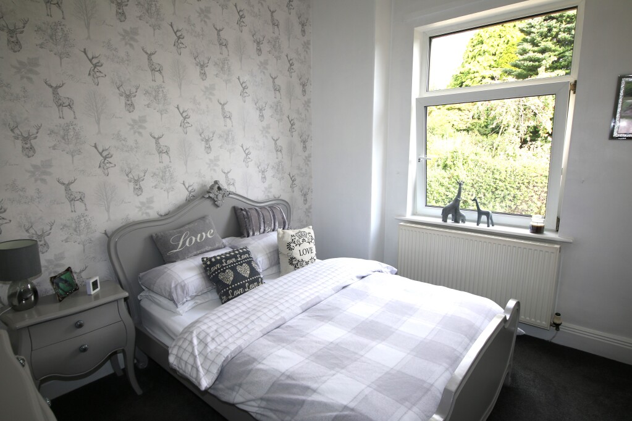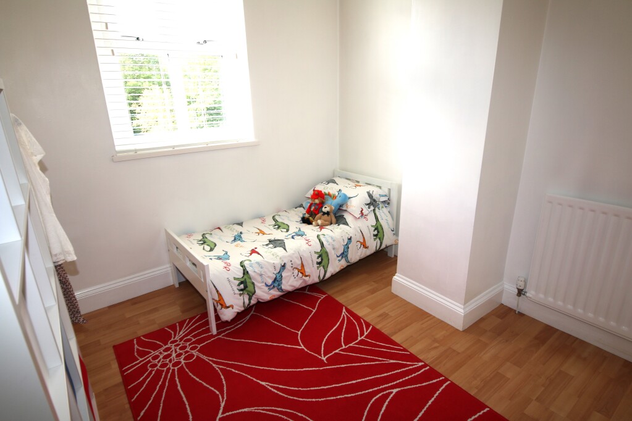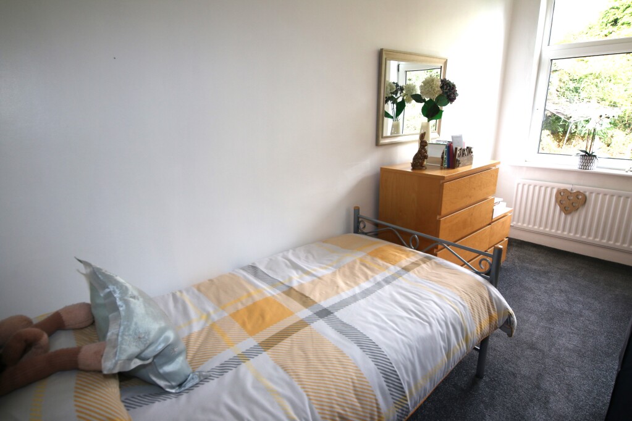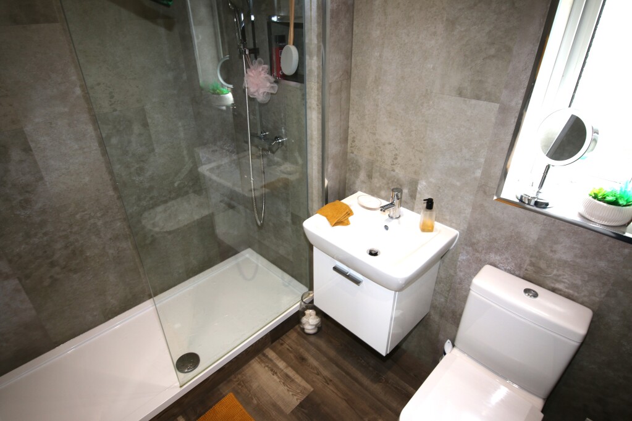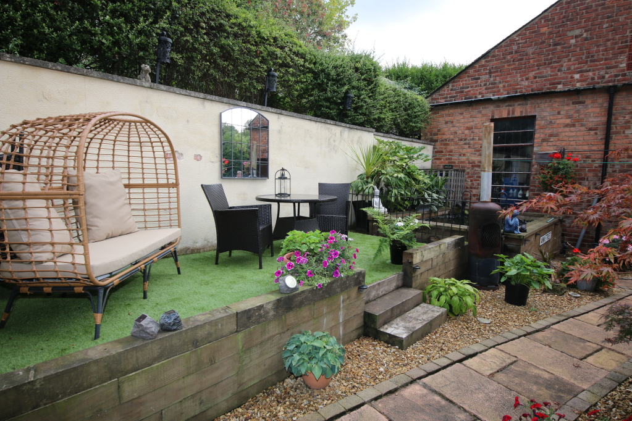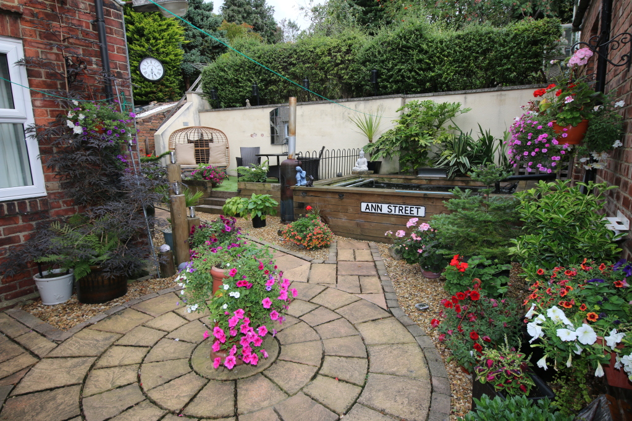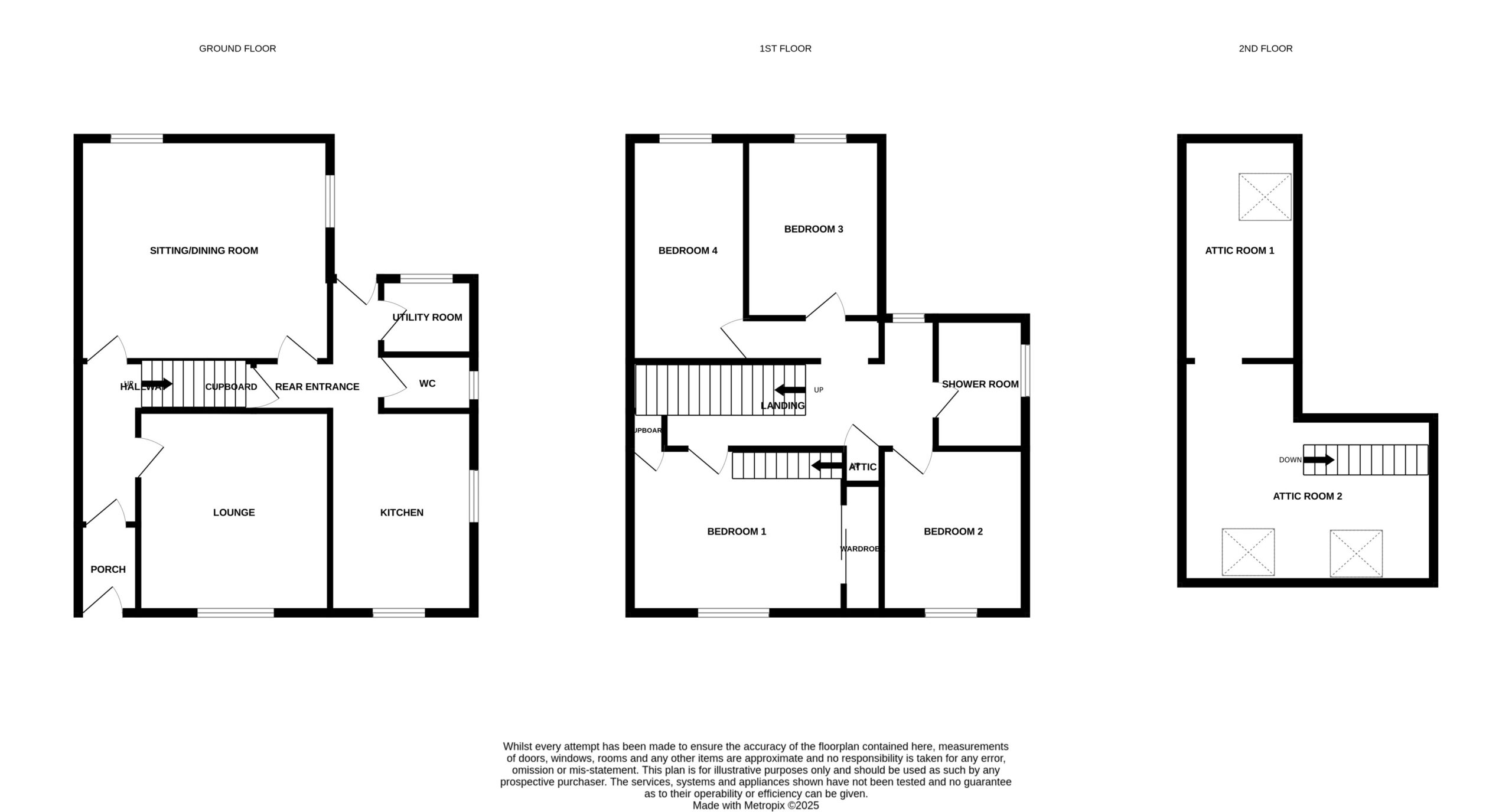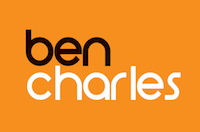
Front Street, Witton Gilbert, Durham, DH7
£299,950
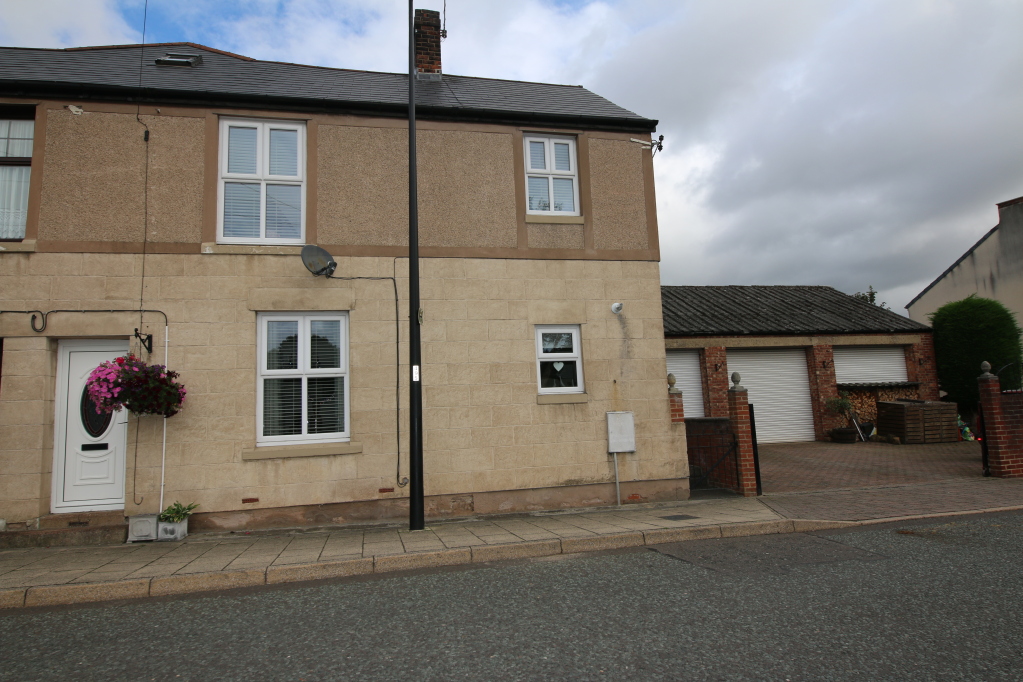
Full Description
Entrance Porch 1.68m x 1.14m
Entrance door and door to entrance hallway.
Entrance Hallway
Radiator and staircase to first floor.
Cloakroom/WC 1.04m x 1.70m
Double glazed window to side, low level WC, wash hand basin and radiator.
Living Room 3.88m x 3.65m
Double glazed window to front, fireplace with gas fire, television point and radiator.
Dining/Sitting Room 4.26m x 5.09m
Double glazed windows to side and rear, multi fuel burner and radiator.
Kitchen 4.10m x 2.73m
Fitted wall and base units with coordinating work surfaces, single drainer sink unit, integrated electric oven, integrated gas hob, extractor hood, integrated dishwasher, integrated fridge freezer, breakfast bar, partially tiled walls, tiled floor, radiator and double glazed windows to front and side.
Utility Room 1.46m x 1.76m
Fitted work surfaces, space for washing machine, space for tumble dryer, radiator and double glazed window to rear.
Rear Entrance
Double glazed door, tiled floor, door to utility room and archway to kitchen.
First Floor Landing
Double glazed window to side and access to roof space.
Master Bedroom 3.95m x 4.09m
Double glazed window to front, fitted wardrobes, radiator and storage cupboard.
Bedroom Two 3.01m x 2.76m
Double glazed window to front and radiator.
Bedroom Three 3.29m x 2.73m
Double glazed window to rear and radiator.
Bedroom Four 4.27m x 2.22m
Double glazed window to rear and radiator.
Shower Room 2.17m x 1.71m
Step in shower cubicle, low level WC, wash hand basin in vanity unit, double glazed window to side and extractor fan.
Attic Room One 4.07m x 2.54m
Velux window, radiator and open to attic room two.
Attic Room Two 4.25m x 1.83m
Two Velux windows and sink.
Side Garden
Walled boundaries, block paved providing the option of off street parking for multiple vehicles.
Rear Garden
Artificial lawn, paved and gravelled areas, walled boundaries, gated access and door to garage/workshop.
Triple Garage/Workshop 7.50m x 12.22m
Two remote controlled roller doors, light and power points.
EPC Rating
TBC
Council Tax
Band B
Contact Us
Ben Charles Estate Agent96 Claypath, Durham
County Durham
DH1 4RG
T: 0191 383 0011
E: durham@bencharles.co.uk
