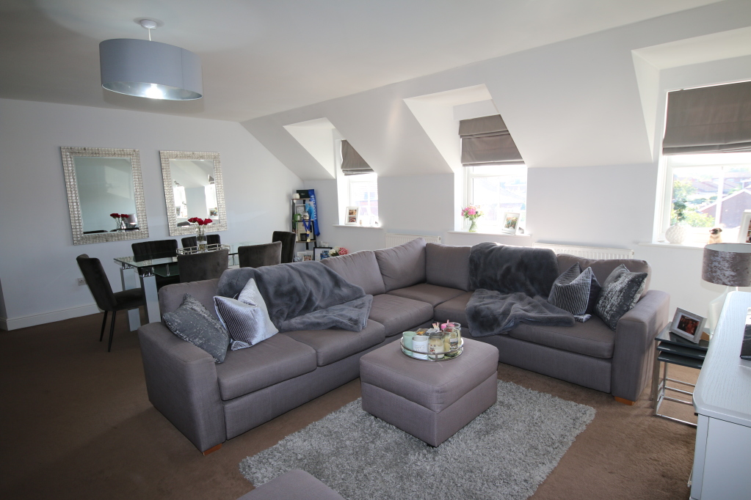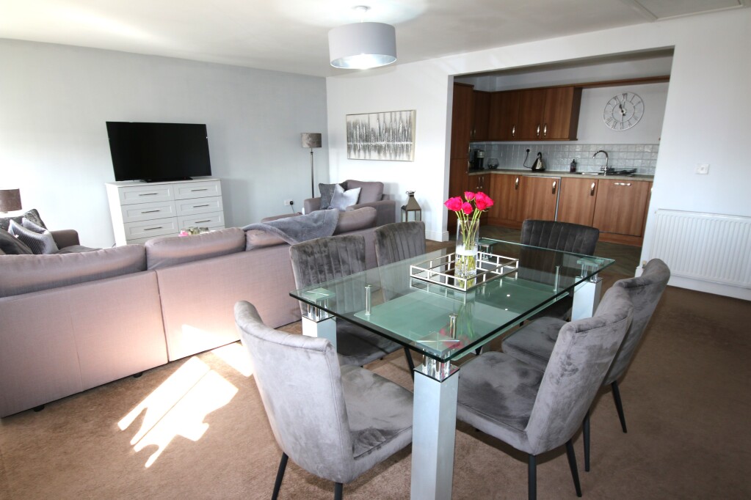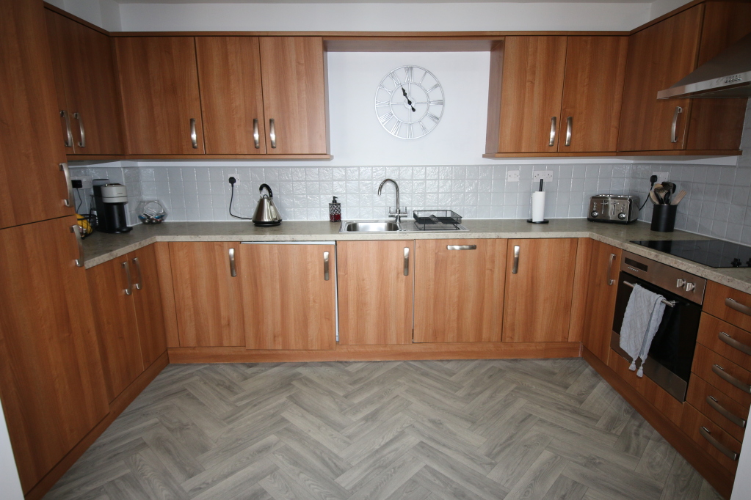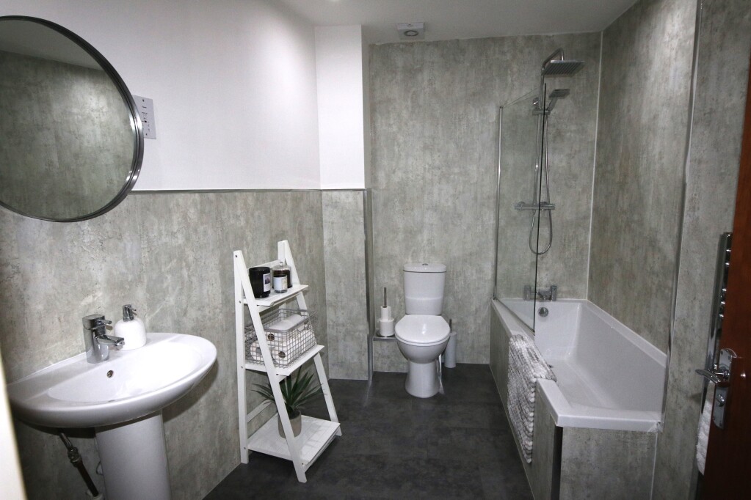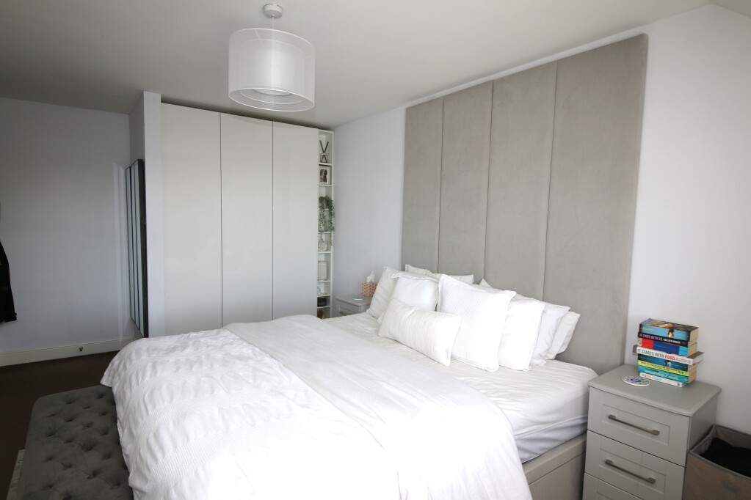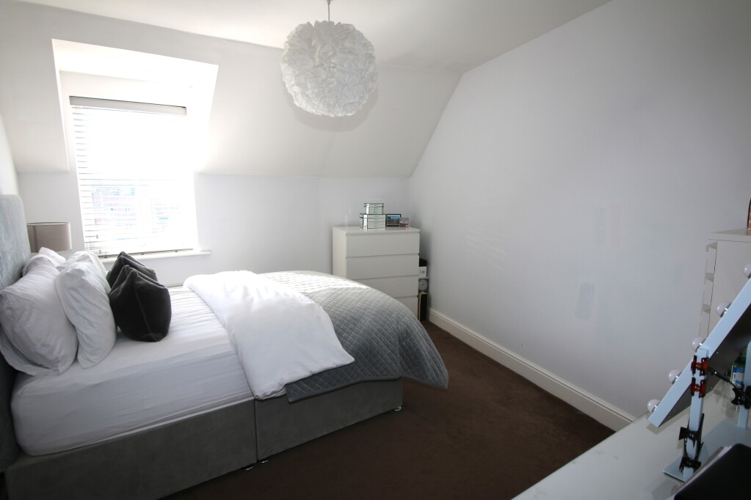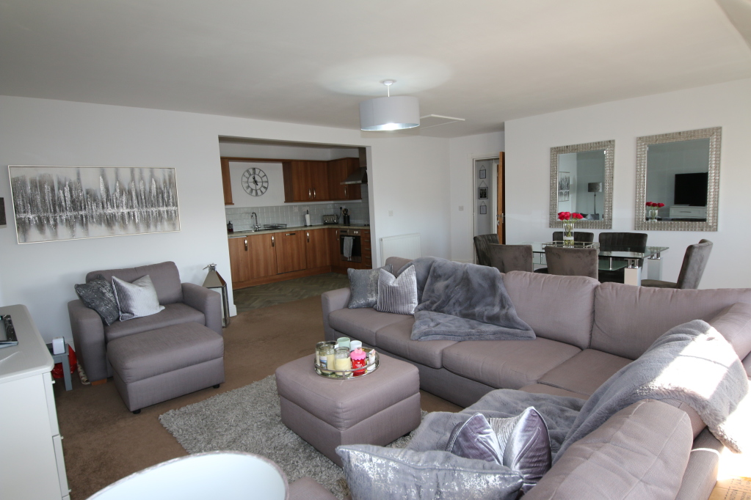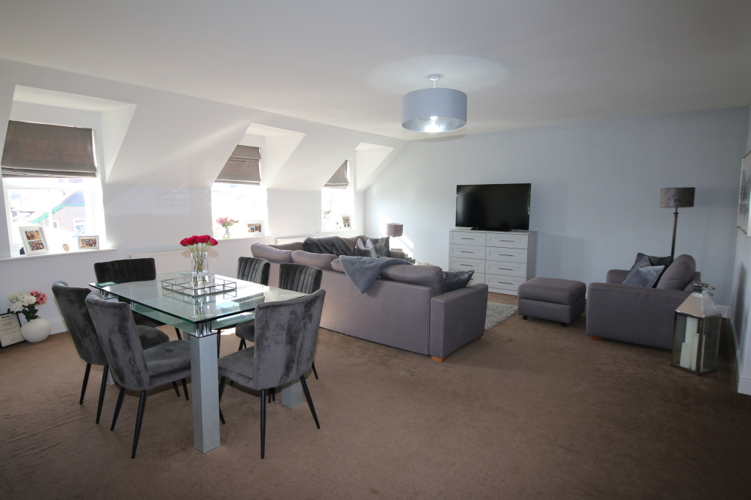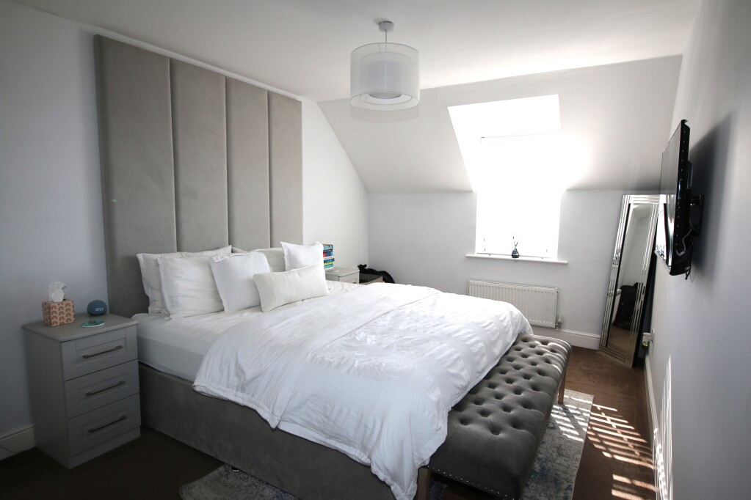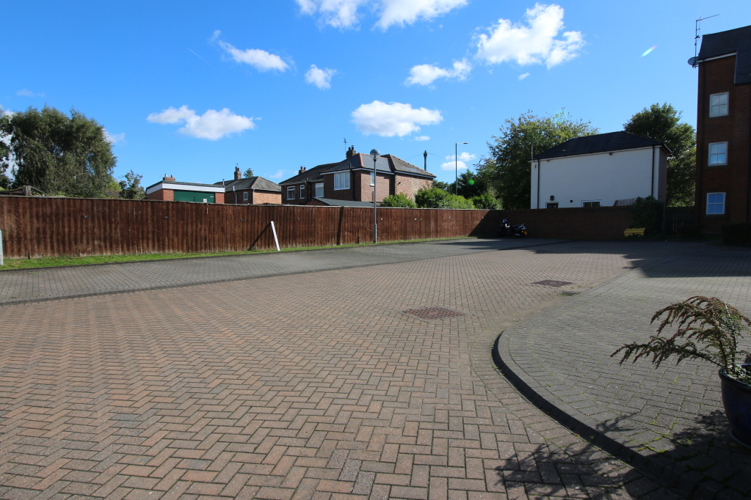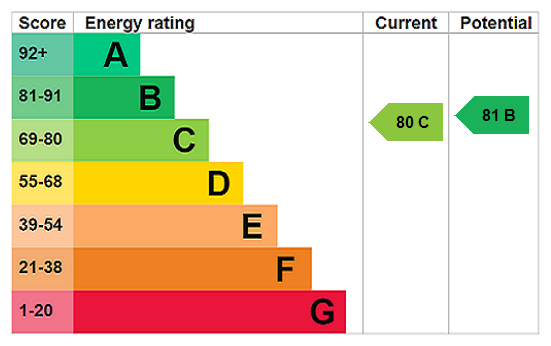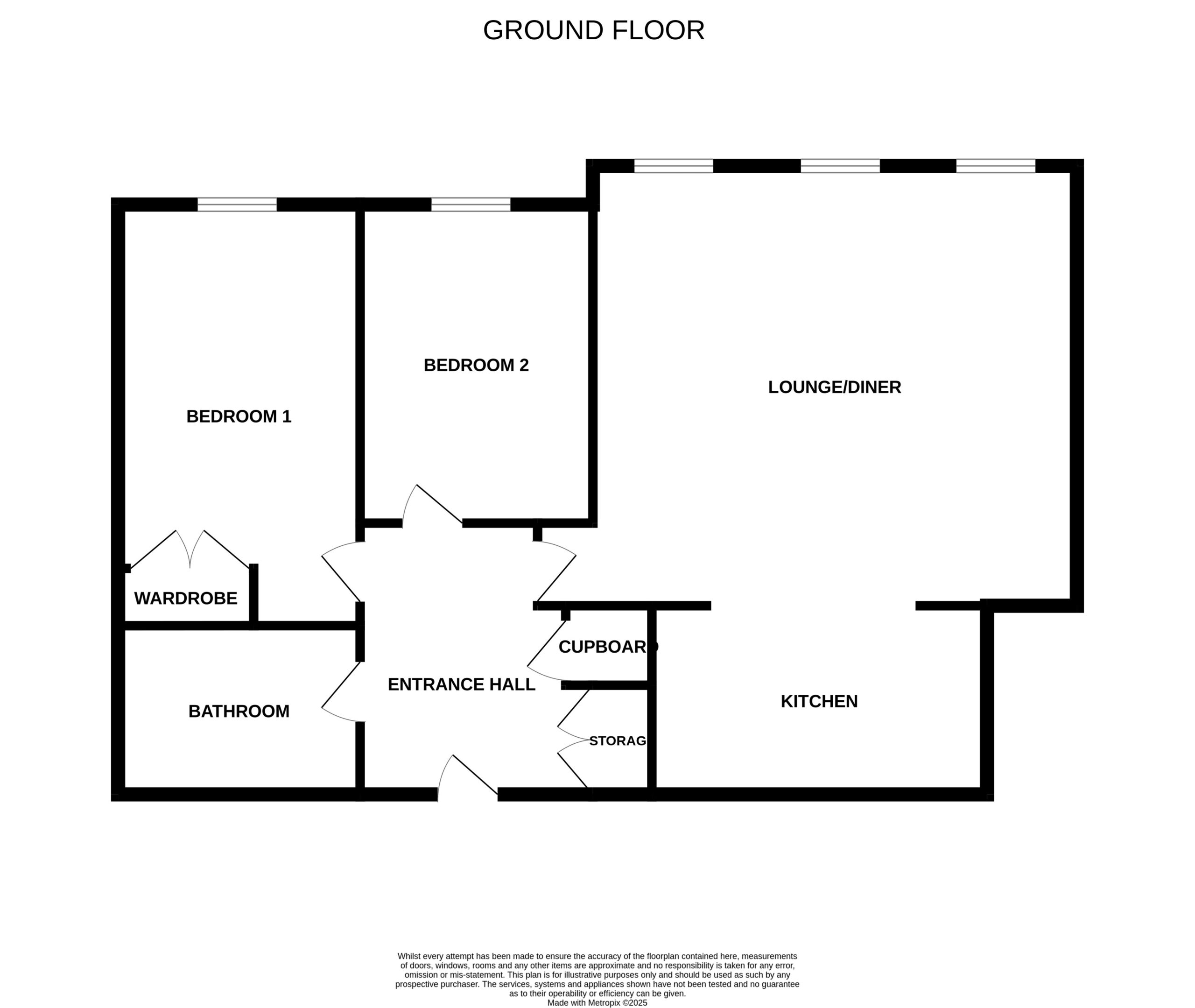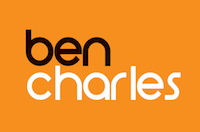
Front Street, Pity Me, Durham, DH1
£130,000
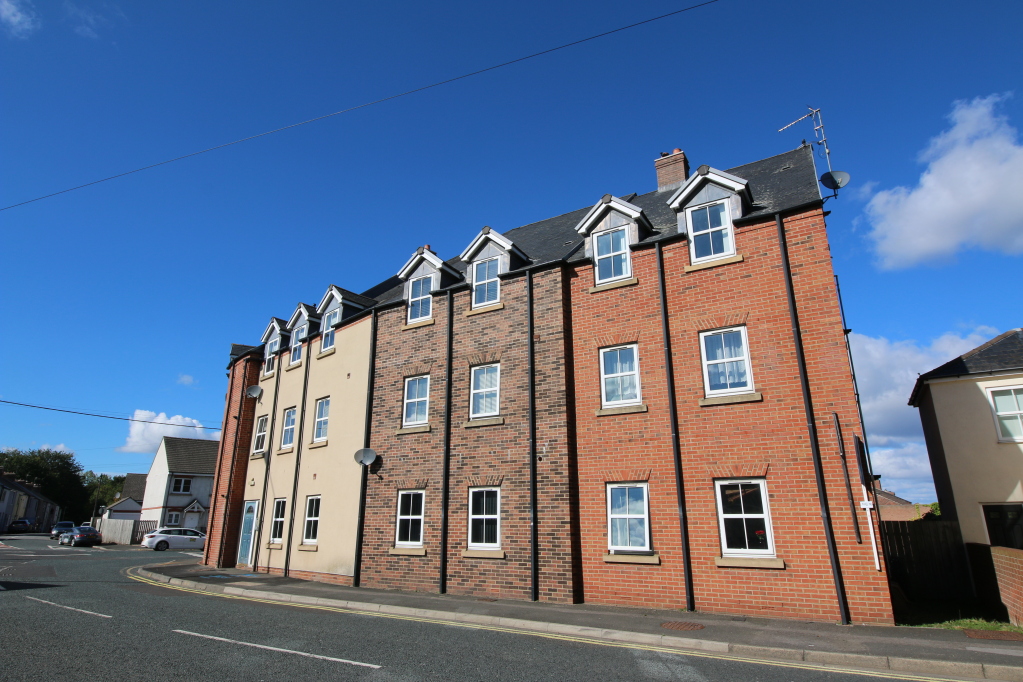
Full Description
Communal Entrance Hallway
Access via intercom system.
Entrance Hallway
Entrance door, radiator and two storage cupboards.
Living/Dining Room 5.50m x 6.84m
Three double glazed windows to front, television point, three radiators and access to loft with lighting via ladder.
Kitchen 1.99m x 3.90m
Fitted wall and base units with coordinating work surfaces, single drainer sink unit, integrated electric oven, integrated electric hob, extractor hood, integrated dishwasher, integrated washing machine, integrated fridge freezer and partially tiled walls.
Master Bedroom 5.35m x 3.01m
Double glazed window to front, fitted wardrobes and radiator.
Bedroom Two 4.02m x 2.94m
Double glazed window to front and radiator.
Bathroom 2.13m x 3.03m
White three piece suite comprising panbelled bath with shower over, pedestal wash hand basin, low level WC, heated towel rail and extractor fan.
Parking
Single allocated parking space accessed via private gates.
EPC Rating
C
Council Tax
Band B
Contact Us
Ben Charles Estate Agent96 Claypath, Durham
County Durham
DH1 4RG
T: 0191 383 0011
E: durham@bencharles.co.uk
