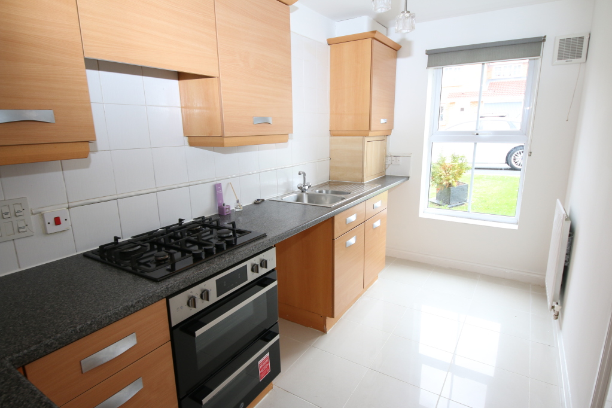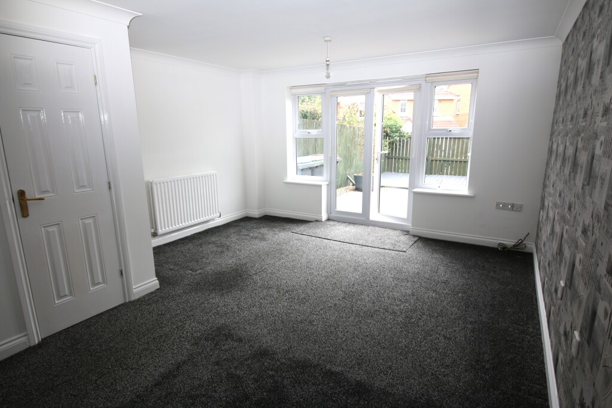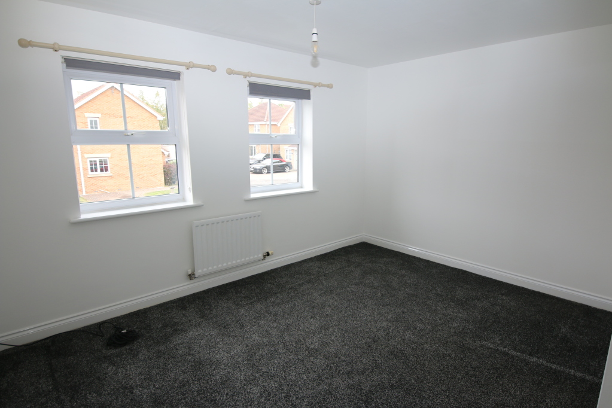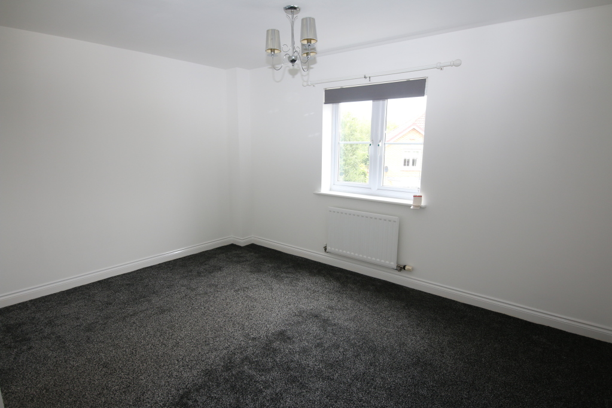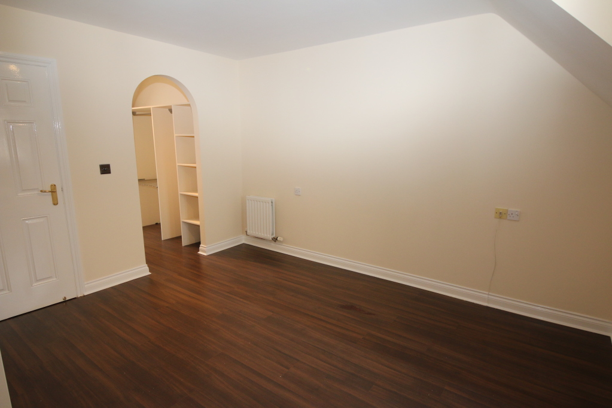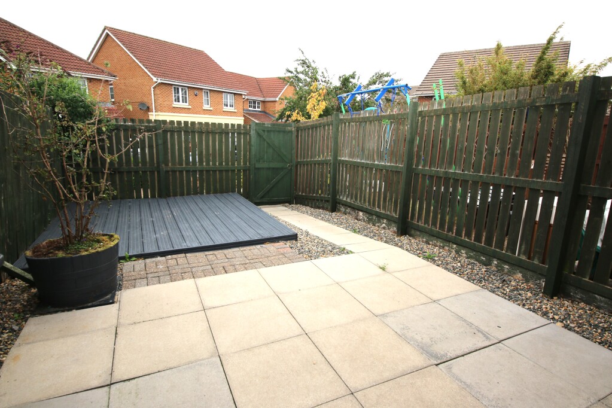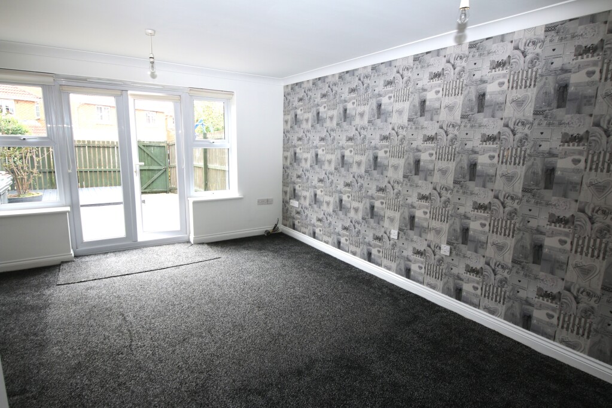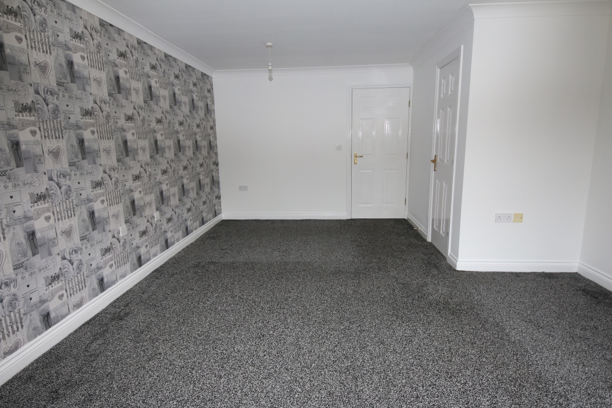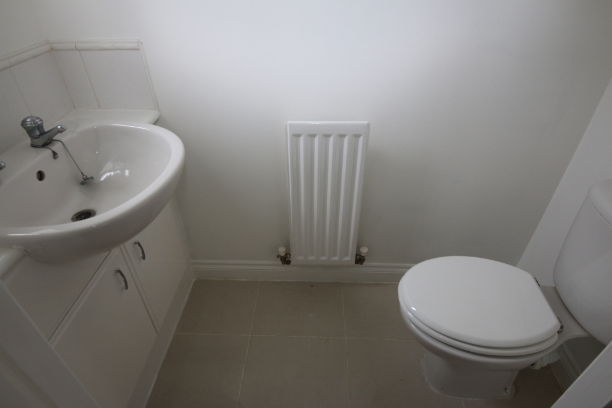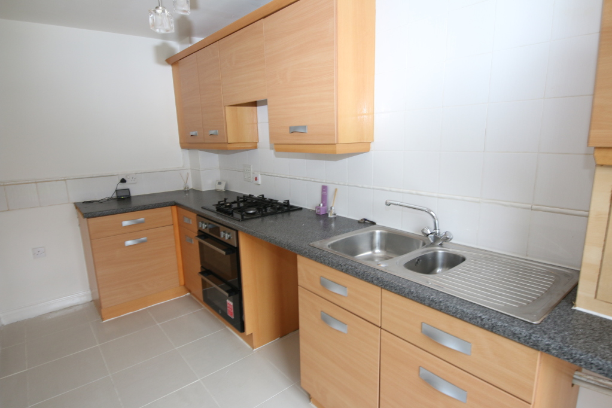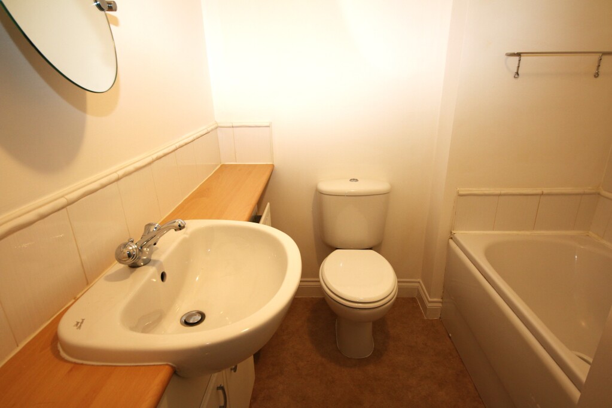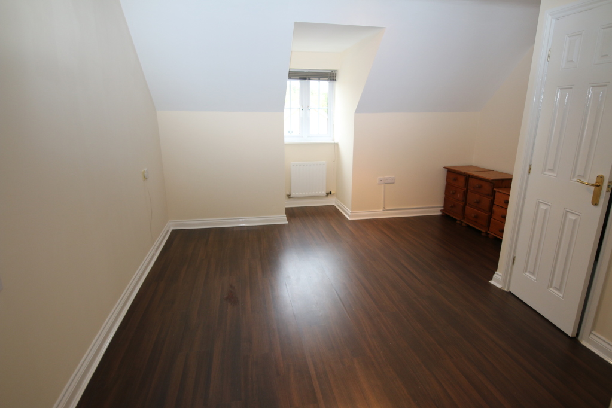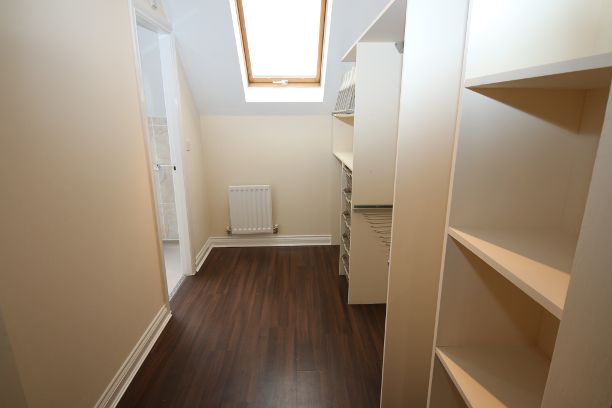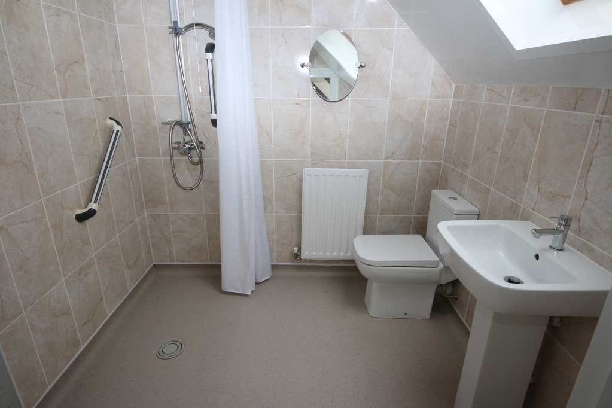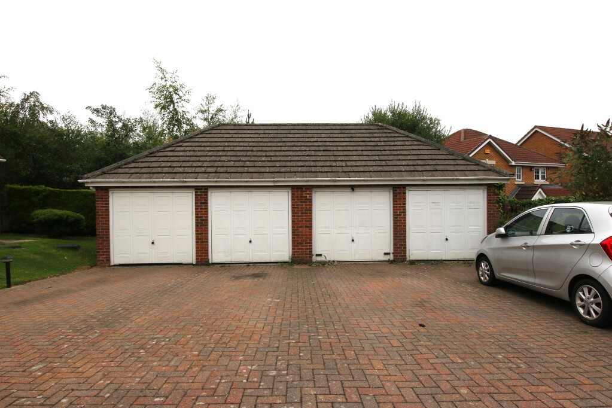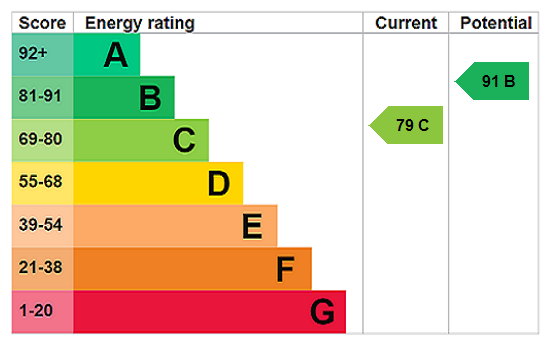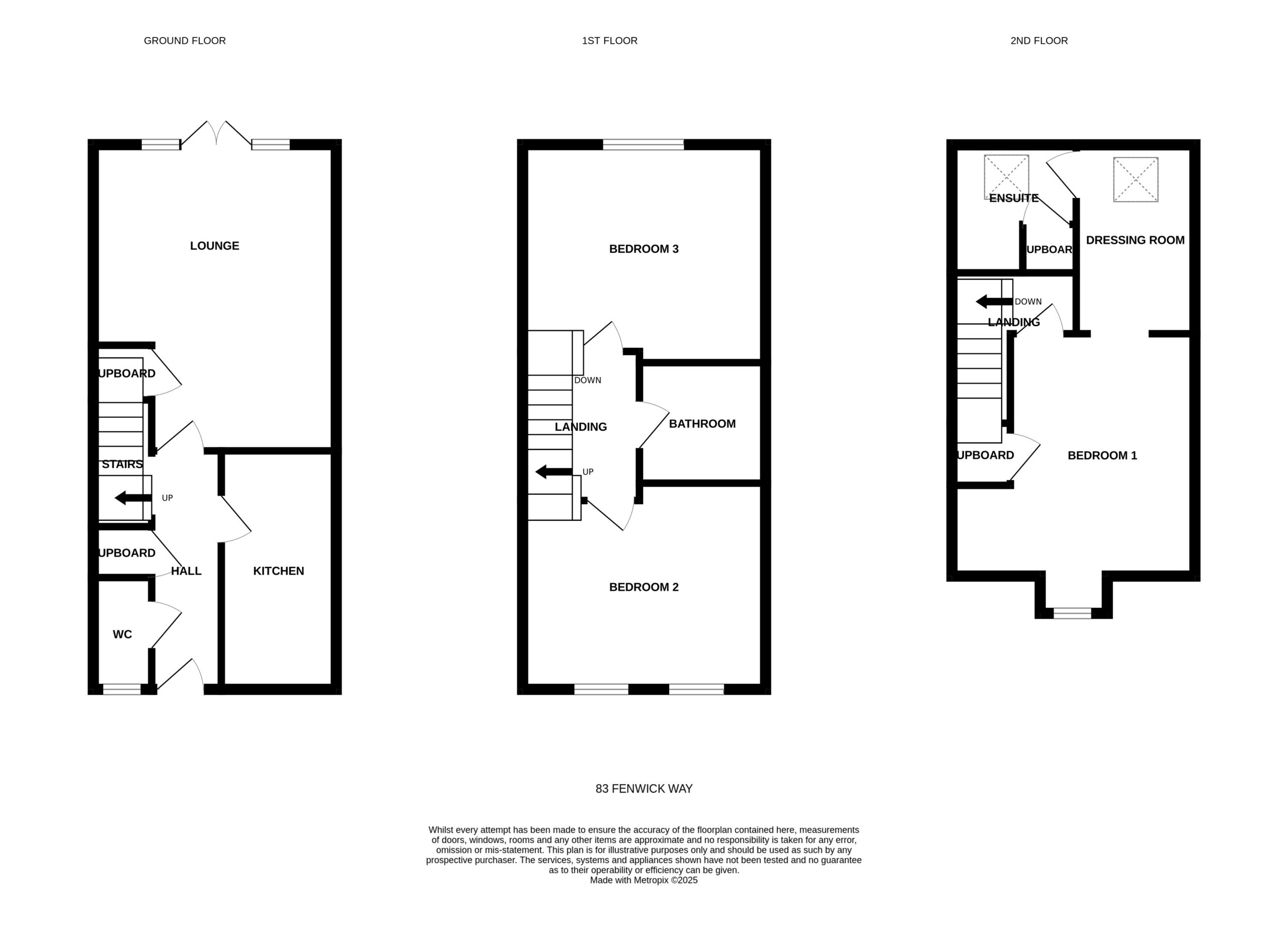
Fenwick Way, Consett, Durham, DH8
£169,950
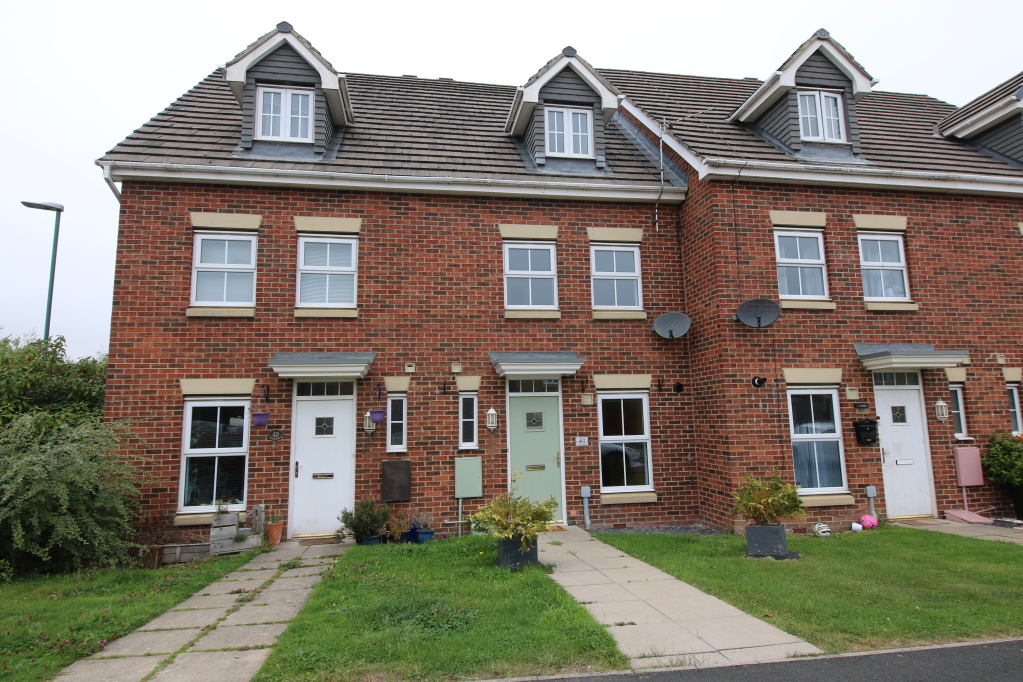
Full Description
Entrance Hallway
Double glazed entrance door, staircase to first floor, storage cupboard and tiled floor.
Cloakroom/WC 1.80m x 0.87m
Double glazed window to front, low level WC, wash hand basin in vanity unit, extractor fan and radiator.
Living/Dining Room 4.95m x 4.06m
Two double glazed windows to rear, television point, radiator, storage cupboard and double glazed French doors leading to rear garden.
Kitchen 3.86m x 1.87m
Fitted wall and base units with coordinating work surfaces, sink unit, integrated electric oven, integrated gas hob, extractor hood, space for washing machine, partially tiled walls, tiled floor, radiator and double glazed window to front.
First Floor Landing
Radiator and staircase to second floor.
Bedroom Two 3.32m x 4.04m
Two double glazed windows to front and radiator.
Bedroom Three 3.53m x 4.06m
Double glazed window to rear and radiator.
Bathroom 1.93m x 1.90m
White three piece suite comprising panelled bath, wash hand basin in vanity unit, low level WC, partially tiled walls, extractor fan and radiator.
Second Floor Landing
Master Bedroom 4.07m x 3.90m
Double glazed window to front, two radiators and storage cupboard.
Dressing Area 3.13m x 1.94m
Fitted storage, access to loft, radiator and Velux window.
En-Suite Wet Room 2.06m x 2.02m
White suite comprising shower, pedestal wash hand basin, low level WC, tiled walls, extractor fan, radiator and Velux window.
Front Garden
Laid to lawn.
Rear Garden
Low maintenance paved and decked areas ideal for Al-fresco dining, fenced boundaries and gated access.
Garage
Situated in a nearby block with up and over door and eaves storage.
EPC Rating
C
Council Tax
Band C
Contact Us
Ben Charles Estate Agent96 Claypath, Durham
County Durham
DH1 4RG
T: 0191 383 0011
E: durham@bencharles.co.uk
