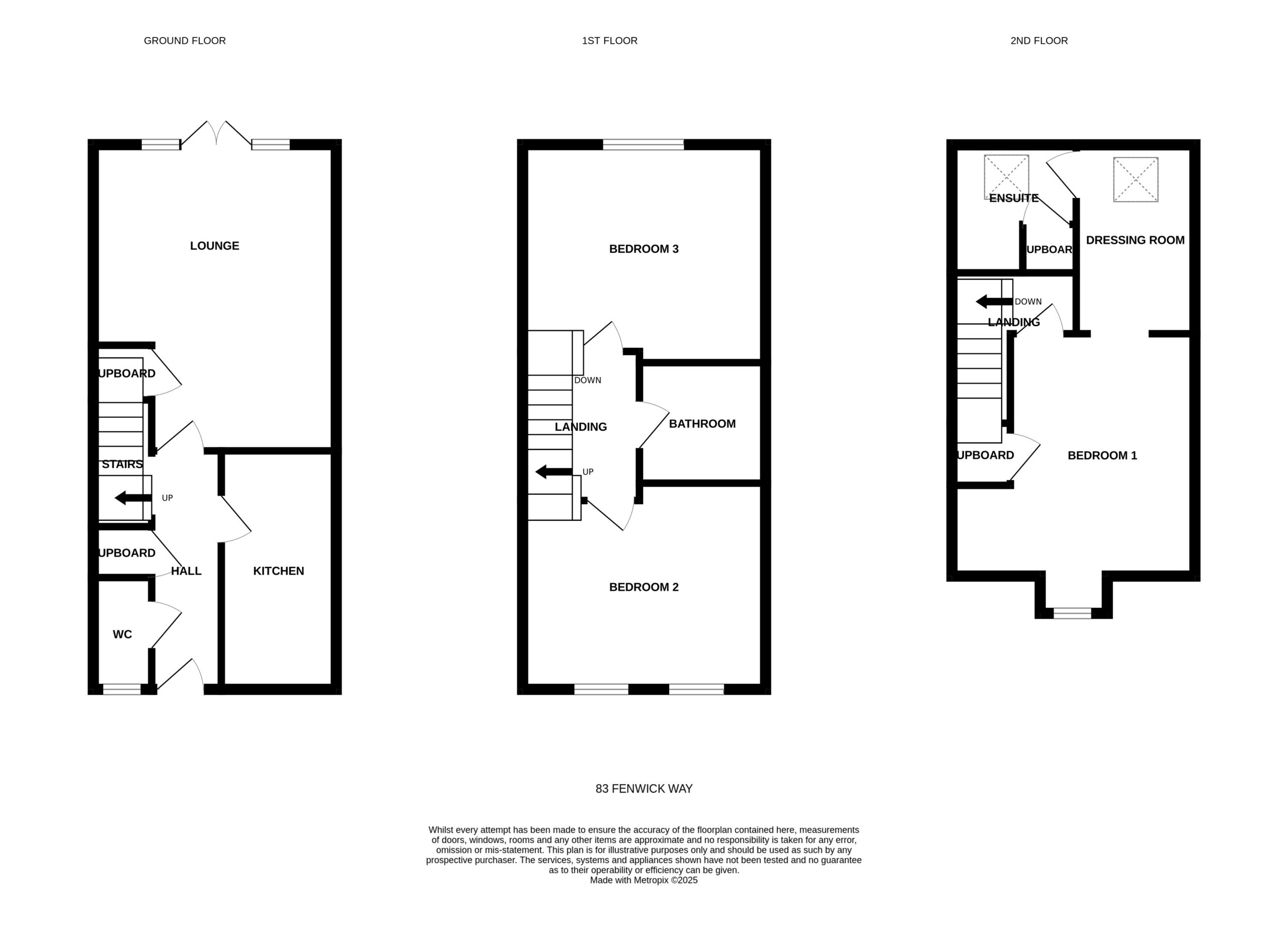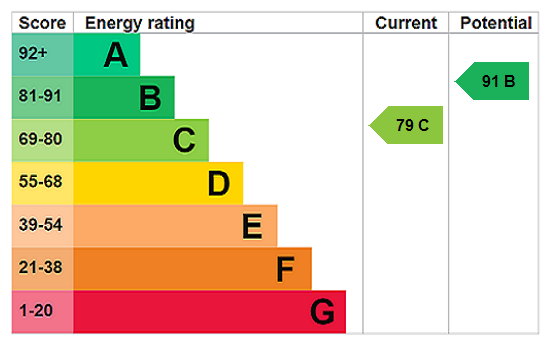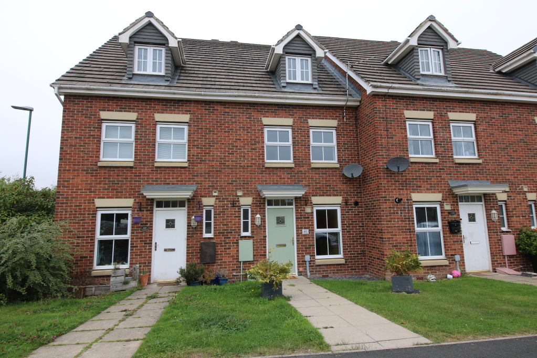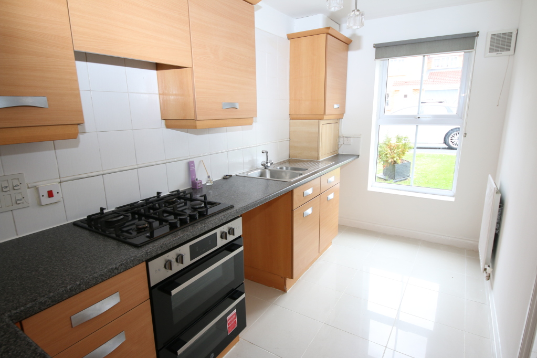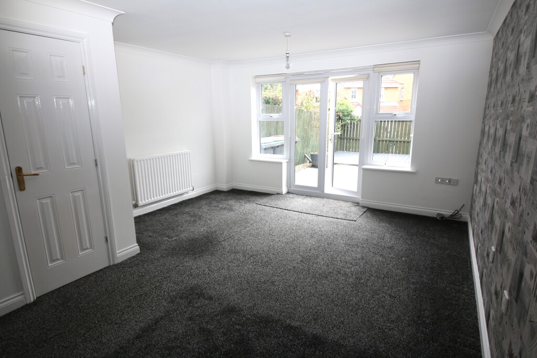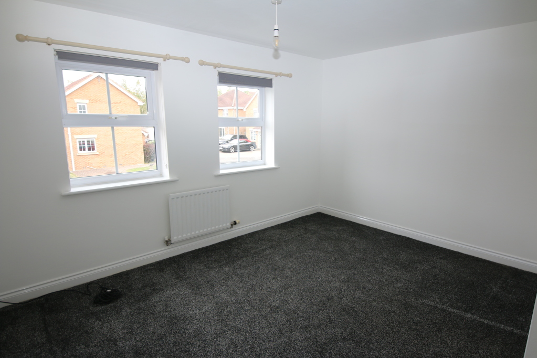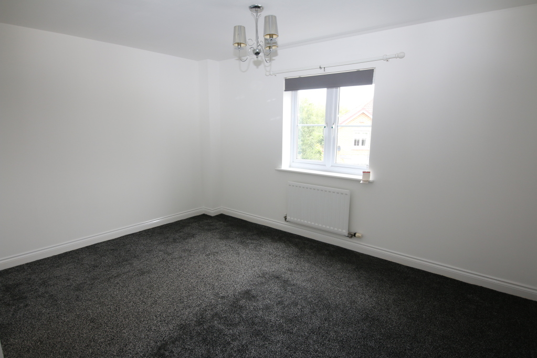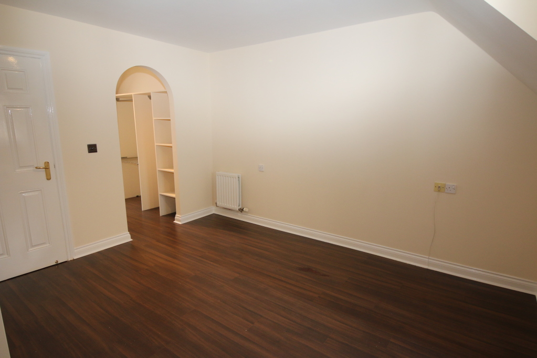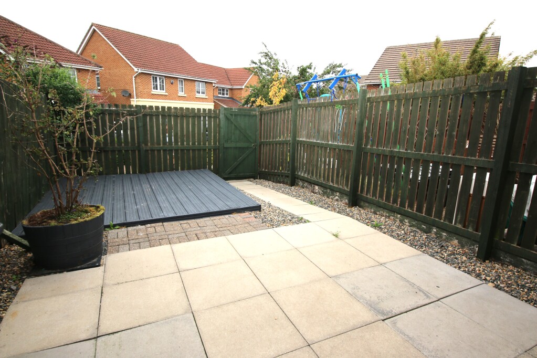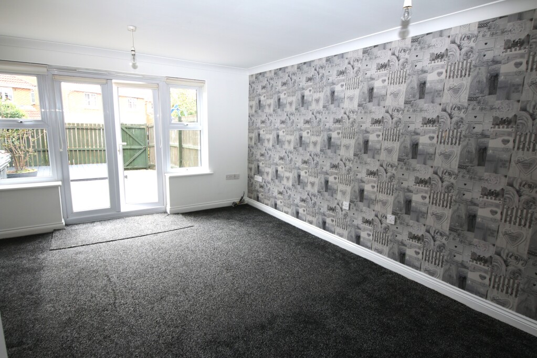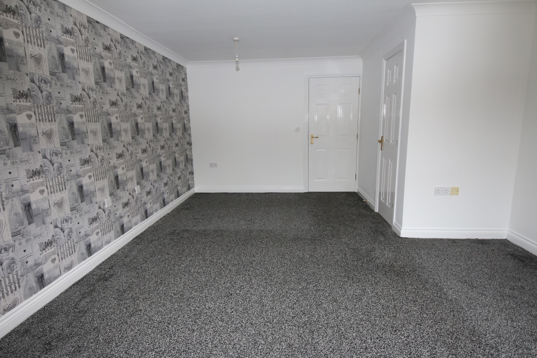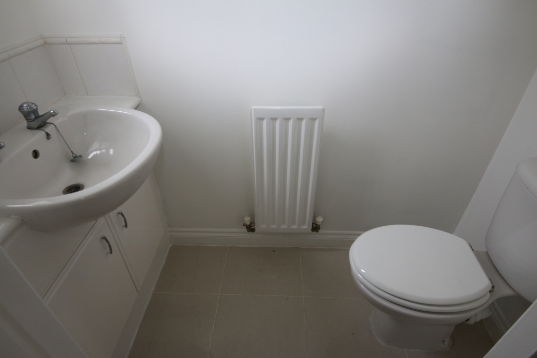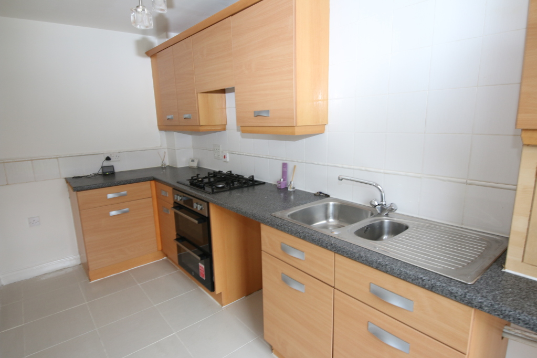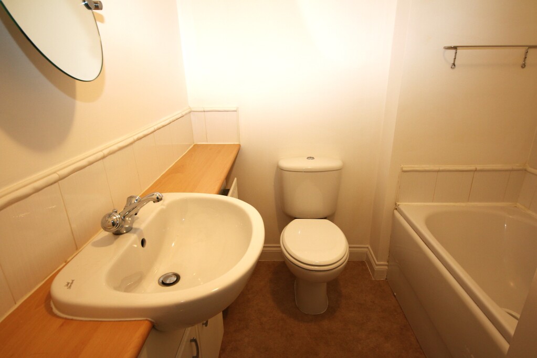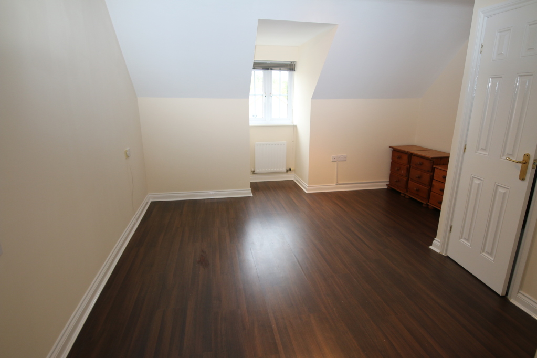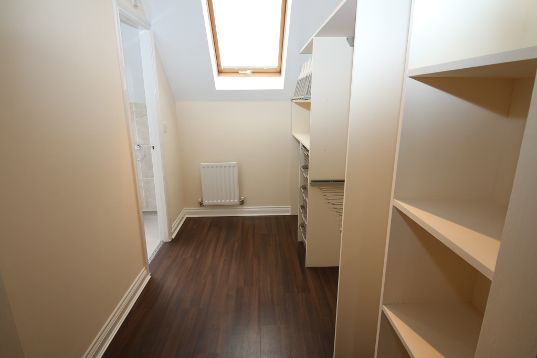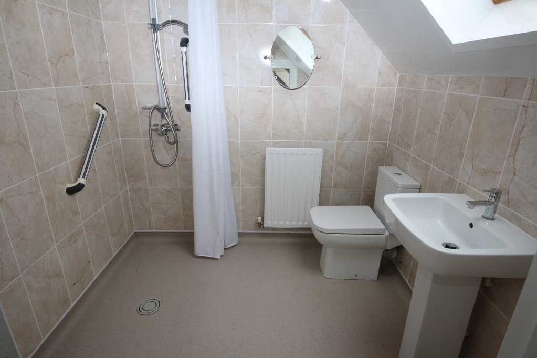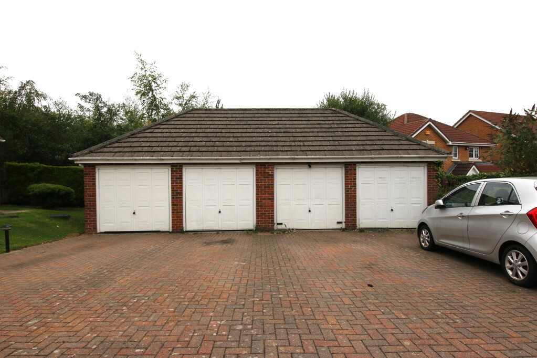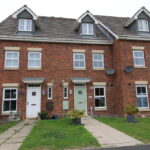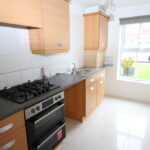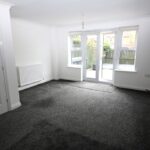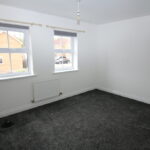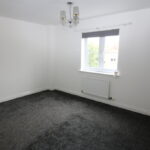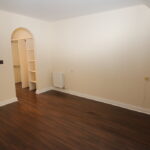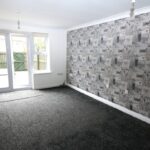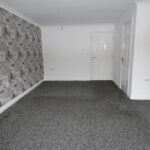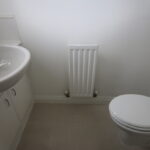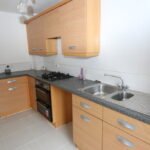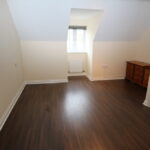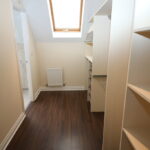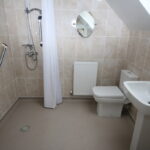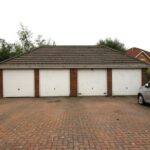Sold STC £169,950
Full Property Description
A MUST VIEW!! This well-presented family home is situated on this modern estate on the outskirts of Consett. The property is ideally suited to families and offers accommodation which comprises on the ground floor: Entrance hall, cloakroom/WC, kitchen and living room with French Doors to the rear garden. To the first floor are two bedrooms and the family bathroom whilst to the second floor is a master suite with walk in wardrobe and en-suite wet room. Externally is a single garage, driveway and a low maintenance gardens to the front and rear. Fenwick Way is situated off Genesis Way, close to Consett retail park and along from the Tesco supermarket. The estate is comprised of various two, three and four-bedroomed houses, built on the site of the former Consett steelworks. Located close to the town centre, there are shops and amenities within walking distance while the leisure centre and Consett Academy secondary school are both approximately 1.5 miles away. There are local countrywide walks and cycle routes, and there is also a children's play area within the estate.Entrance Hallway Double glazed entrance door, staircase to first floor, storage cupboard and tiled floor.
Cloakroom/WC 1.80m x 0.87m Double glazed window to front, low level WC, wash hand basin in vanity unit, extractor fan and radiator.
Living/Dining Room 4.95m x 4.06m Two double glazed windows to rear, television point, radiator, storage cupboard and double glazed French doors leading to rear garden.
Kitchen 3.86m x 1.87m Fitted wall and base units with coordinating work surfaces, sink unit, integrated electric oven, integrated gas hob, extractor hood, space for washing machine, partially tiled walls, tiled floor, radiator and double glazed window to front.
First Floor Landing Radiator and staircase to second floor.
Bedroom Two 3.32m x 4.04m Two double glazed windows to front and radiator.
Bedroom Three 3.53m x 4.06m Double glazed window to rear and radiator.
Bathroom 1.93m x 1.90m White three piece suite comprising panelled bath, wash hand basin in vanity unit, low level WC, partially tiled walls, extractor fan and radiator.
Second Floor Landing
Master Bedroom 4.07m x 3.90m Double glazed window to front, two radiators and storage cupboard.
Dressing Area 3.13m x 1.94m Fitted storage, access to loft, radiator and Velux window.
En-Suite Wet Room 2.06m x 2.02m White suite comprising shower, pedestal wash hand basin, low level WC, tiled walls, extractor fan, radiator and Velux window.
Front Garden Laid to lawn.
Rear Garden Low maintenance paved and decked areas ideal for Al-fresco dining, fenced boundaries and gated access.
Garage Situated in a nearby block with up and over door and eaves storage.
EPC Rating C
Council Tax Band C
Property Information
- Ref: DUR250083
- Type: Terraced House
- Availability: Sold (STC)
- Bedrooms: 3
- Bathrooms: 2
- Reception Rooms: 1
- Tenure: Freehold
