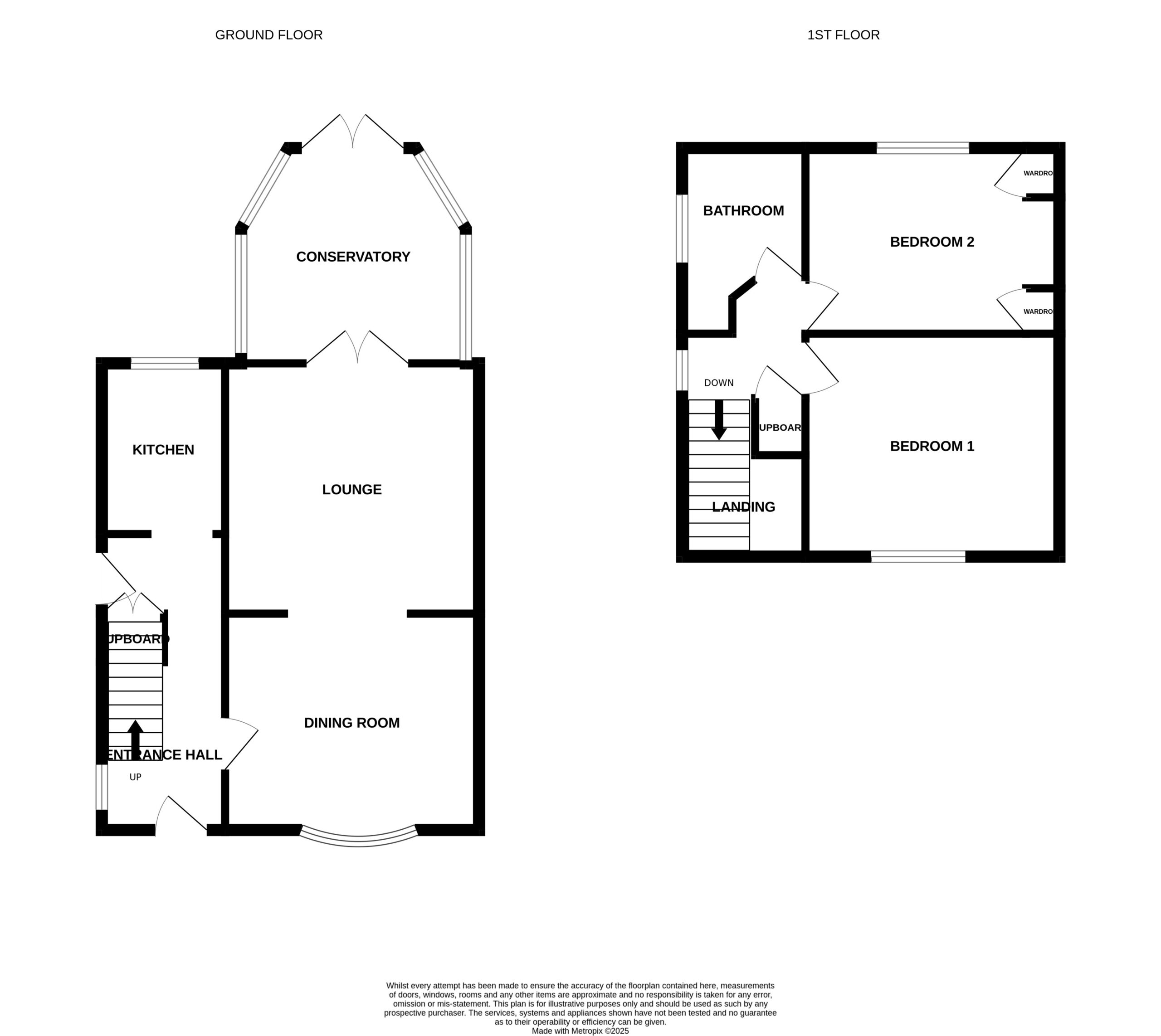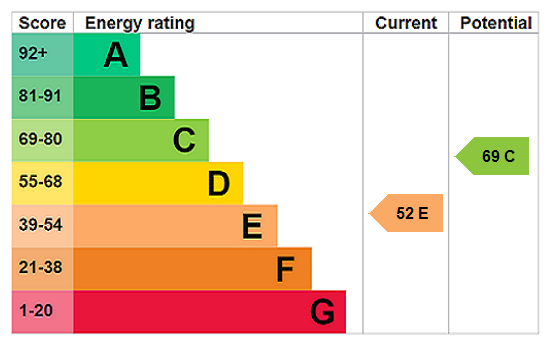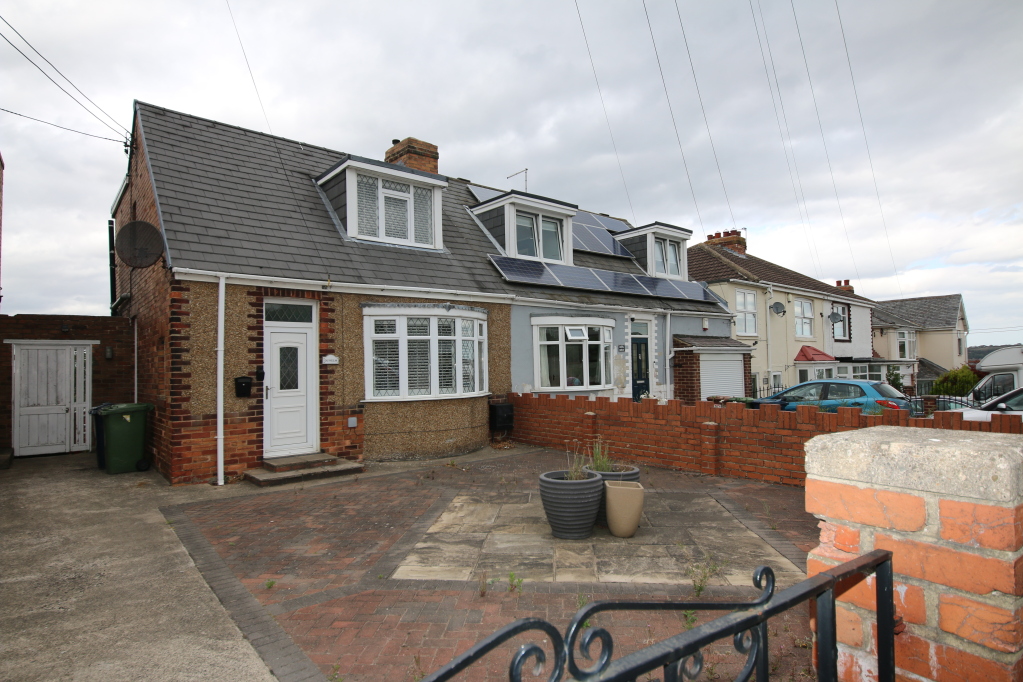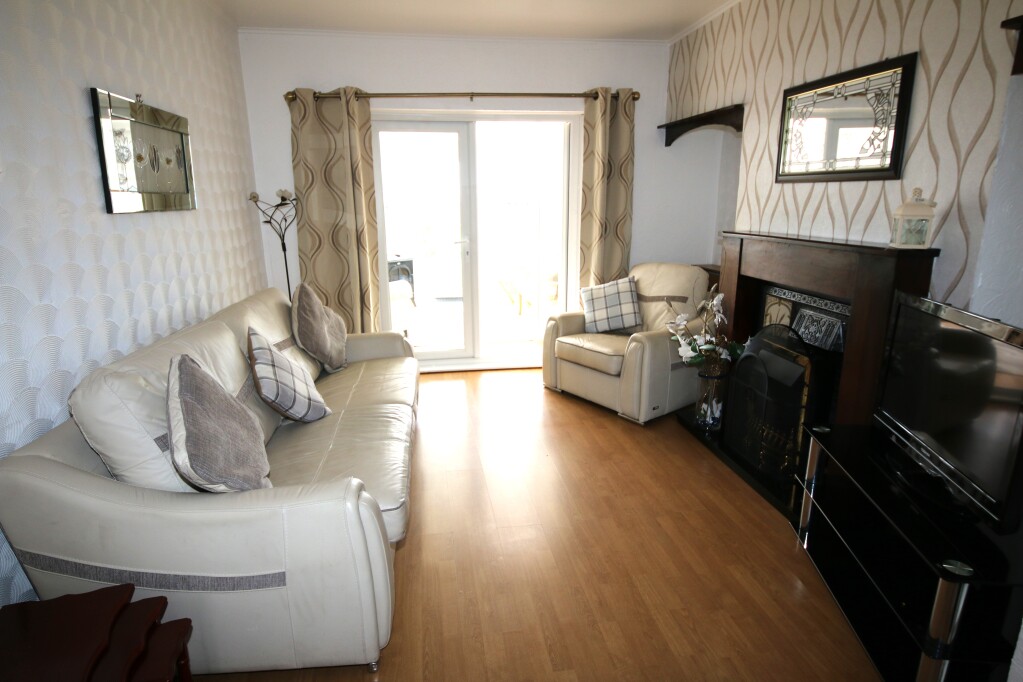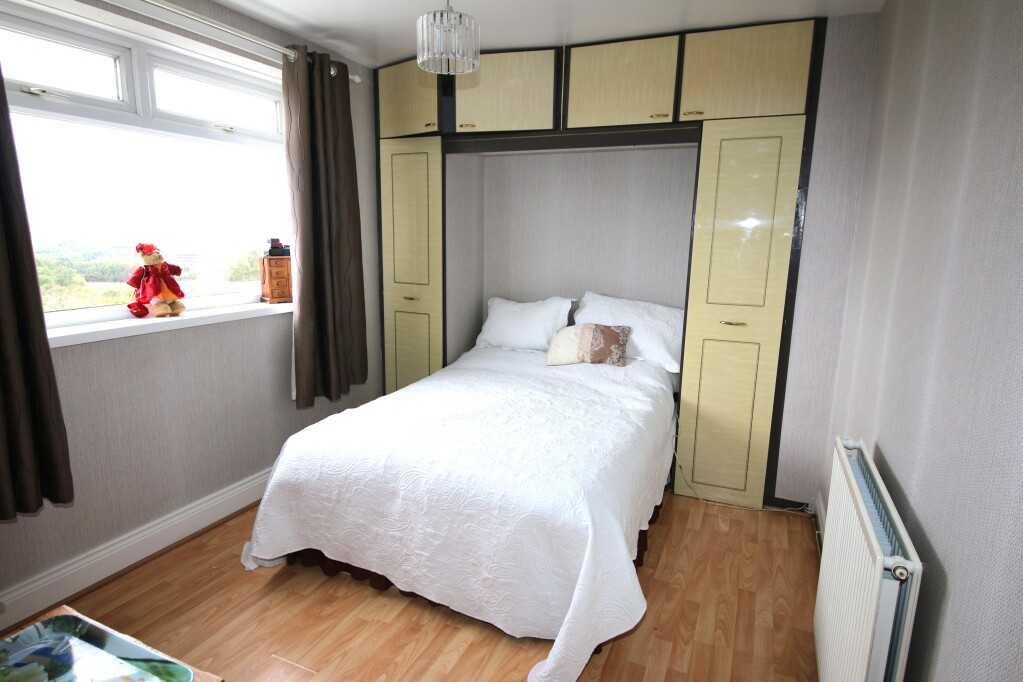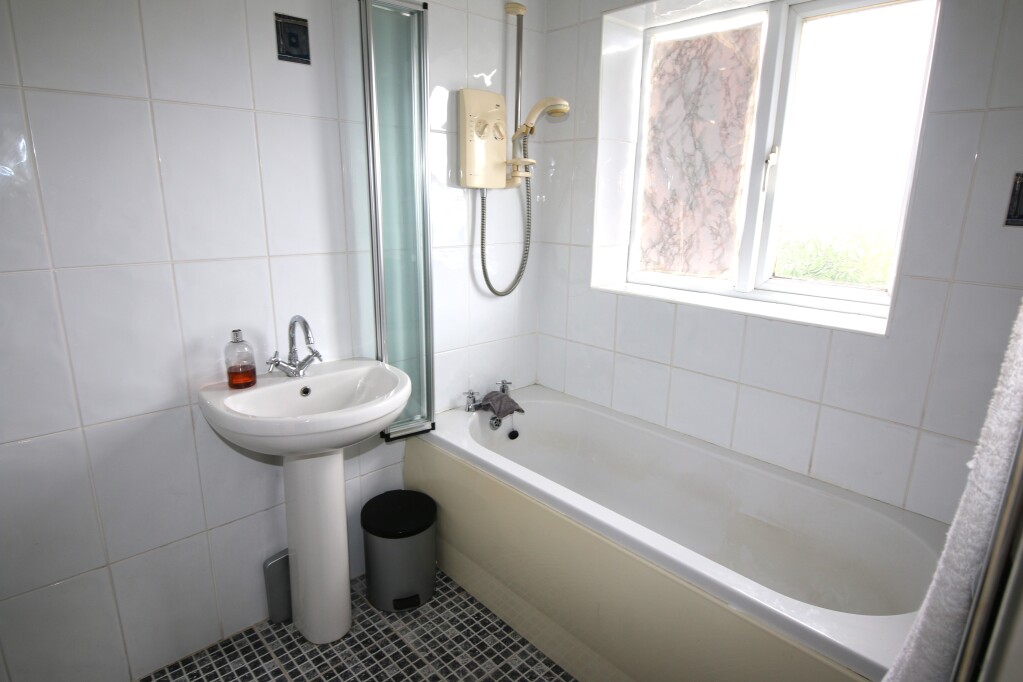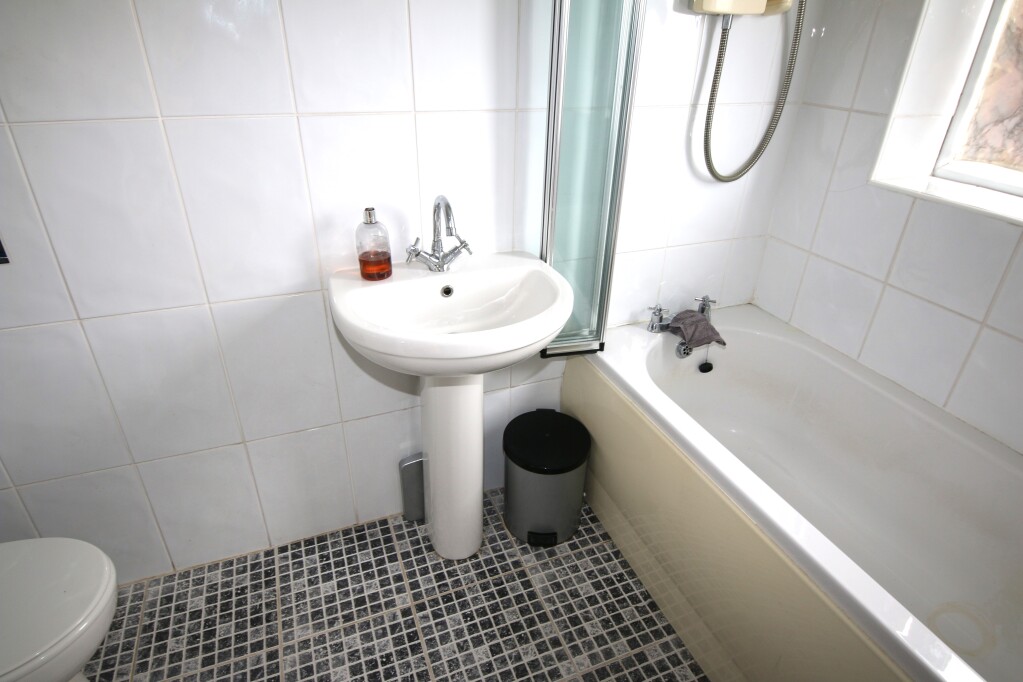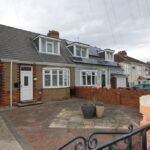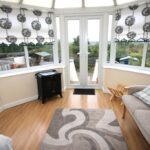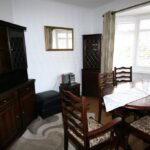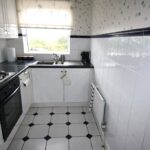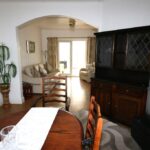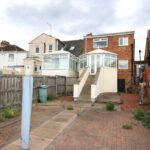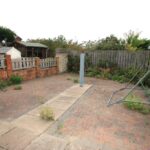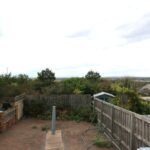Sold STC £119,950
Full Property Description
Enjoying panoramic views over the rear garden and being offered to the market with no onward chain. With gas central heating and double glazing throughout this spacious home has an open plan feel to the ground floor with entrance hallway guiding you into the living room which is then open into the dining room. Both are served by a kitchen which is further complemented by a utility room. The ground floor also boasts a conservatory. To the first floor are two double bedrooms and a family bathroom. Externally there is an enclosed low maintenance garden to the front along with driveway providing off street parking whilst to the rear is an enclosed garden with access to the basement. Set in a popular and well served semi-rural village with local shopping, schooling health and leisure facilities all close at hand.Entrance Hallway Double glazed entrance doors to front and side, double glazed window to side, staircase to first floor, under stairs cupboard and radiator.
Living Room 3.69m x 3.62m Fireplace with gas fire, television point, radiator and double glazed French doors leading to conservatory.
Dining Room 3.17m x 3.65m Double glazed bow window to front and radiator.
Conservatory 3.42m x 3.31m Double glazed windows to rear and side and double glazed French doors leading to rear garden.
Kitchen 2.52m x 1.78m Fitted wall and base units with coordinating work surfaces, sink unit, integrated electric oven, integrated gas hob, extractor hood, partially tiled walls, tiled floor, radiator and double glazed window to rear.
Utility Room Space for washing machine.
First Floor Landing Double glazed window to side and storage cupboard.
Master Bedroom 3.28m x 3.65m Double glazed window to front and radiator.
Bedroom Two 2.72m x 3.49m Double glazed window to rear, fitted wardrobes and radiator.
Bathroom 2.56m x 1.80m (max) Three piece suite comprising panelled bath with shower over, pedestal wash hand basin, low level WC, tiled walls, tiled floor, heated towel rail and double glazed window to rear.
Front Garden Mainly paved with driveway providing off street parking, walled boundaries and gated access.
Rear Garden Mainly paved with fenced boundaries and gated access.
EPC Rating E
Council Tax Band B
Property Information
- Ref: DUR200161
- Type: Semi-Detached House
- Availability: Sold (STC)
- Bedrooms: 2
- Bathrooms: 1
- Reception Rooms: 2
- Parking: Off Road Parking
- Tenure: Freehold
