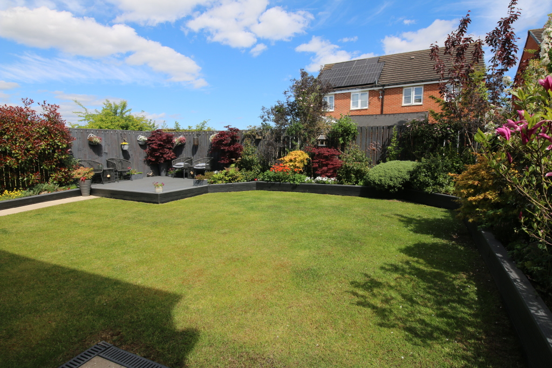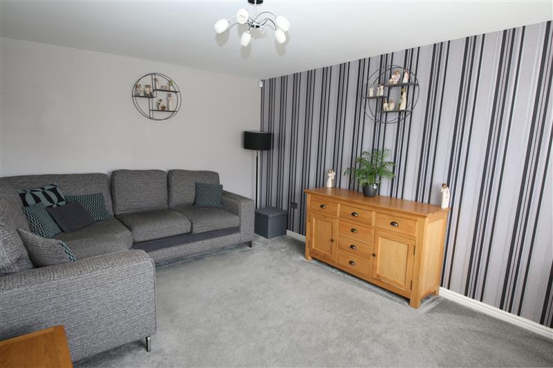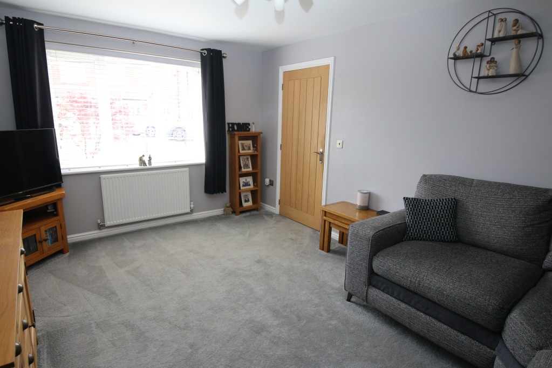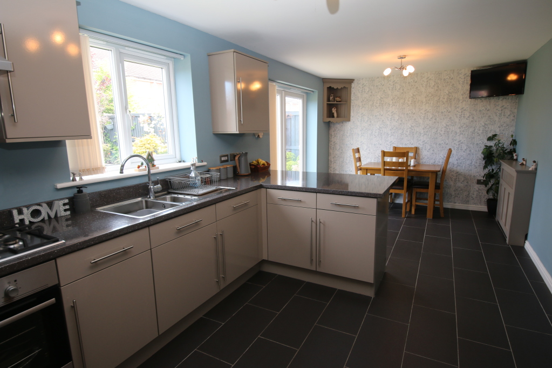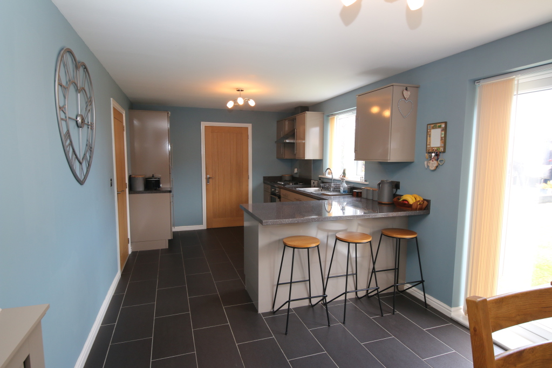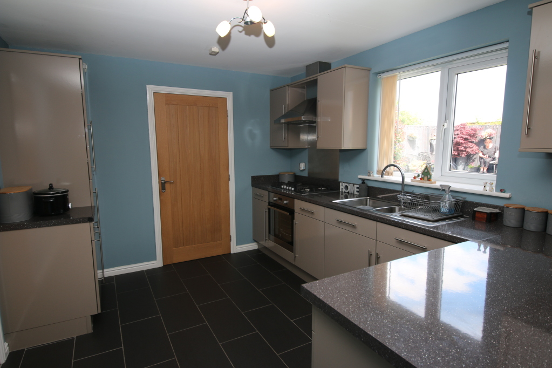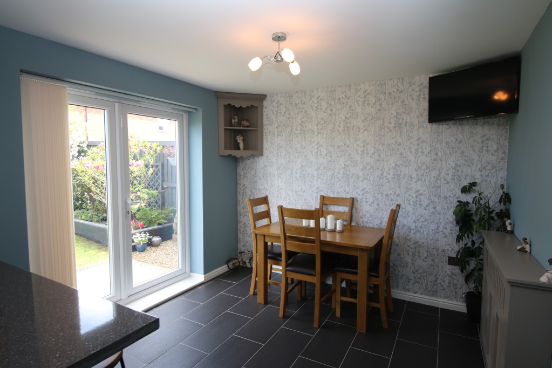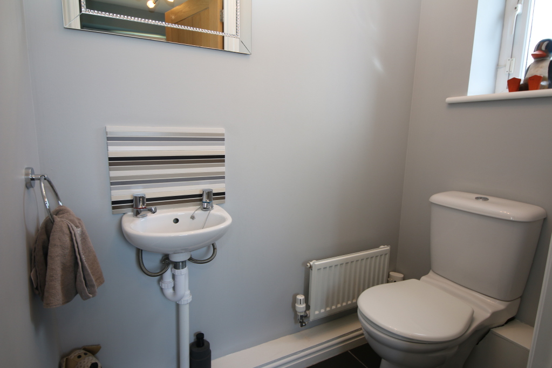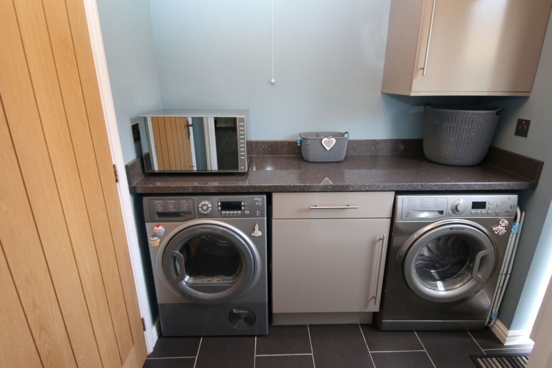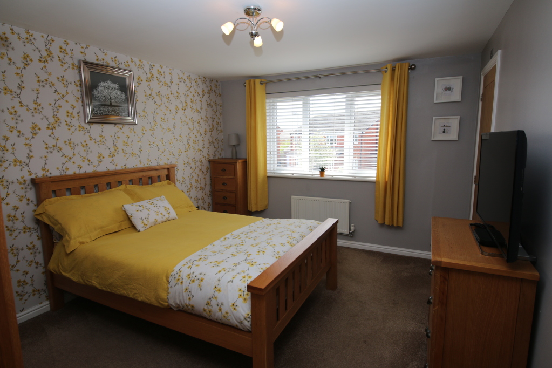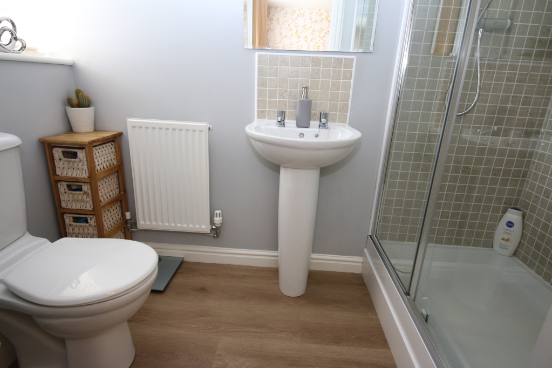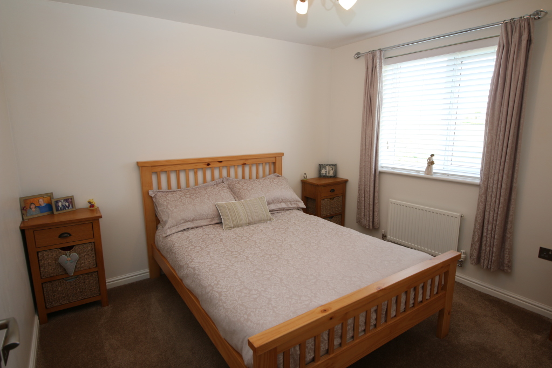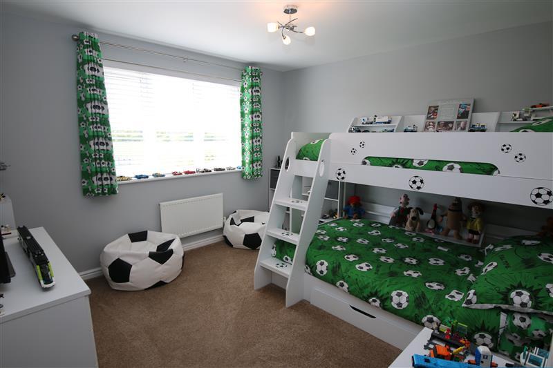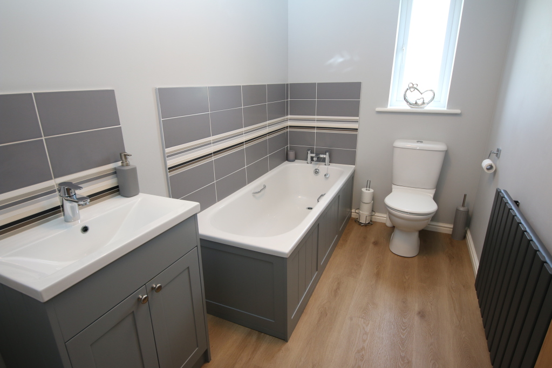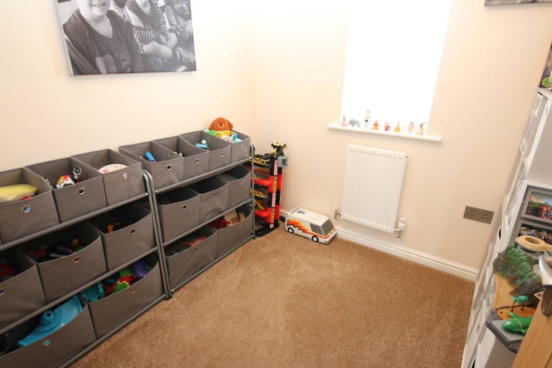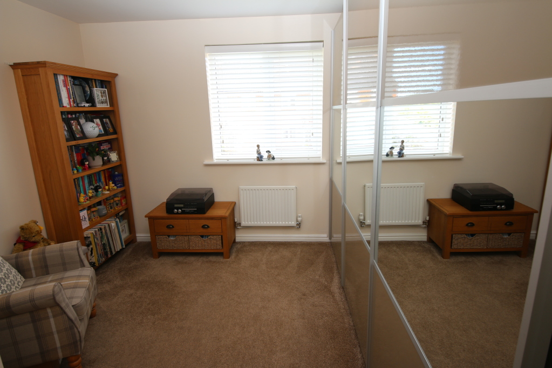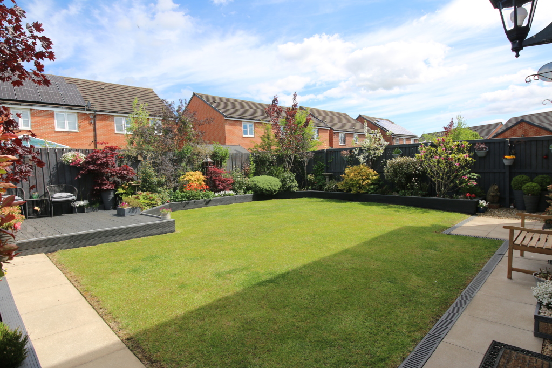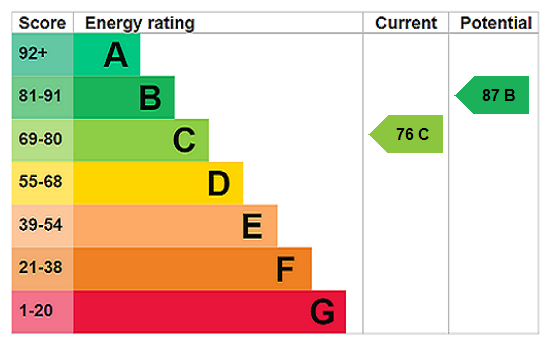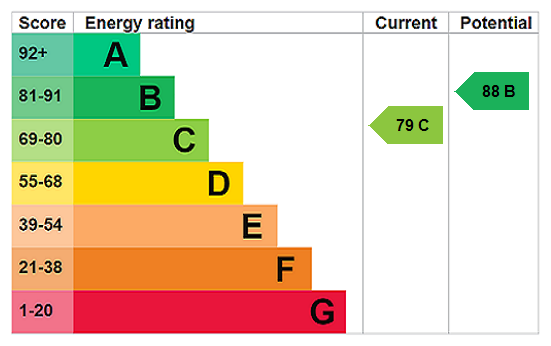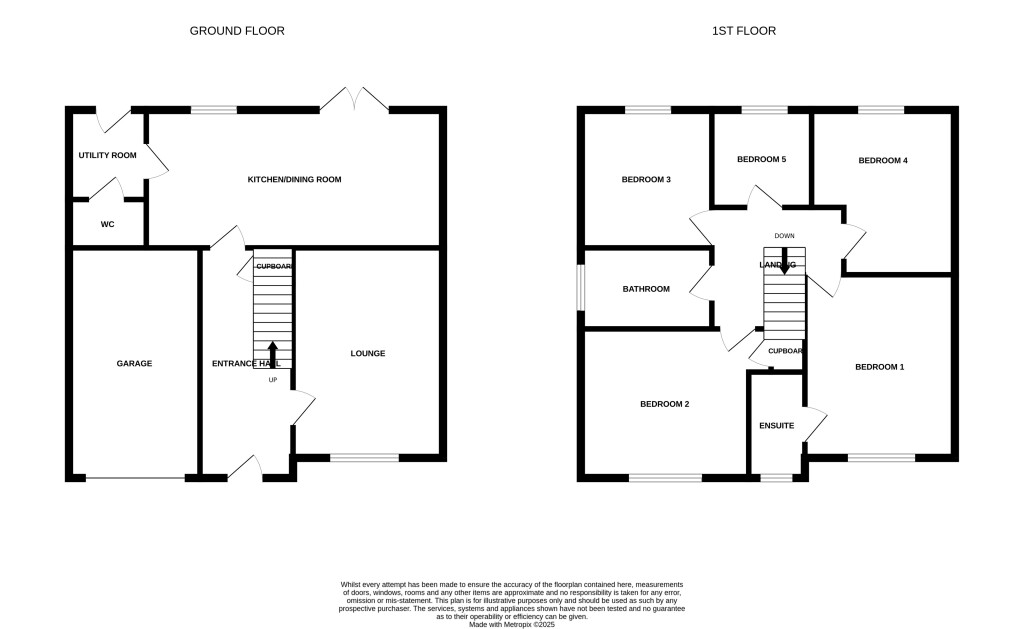
Bell Avenue, Bowburn, Durham, DH6
£279,950
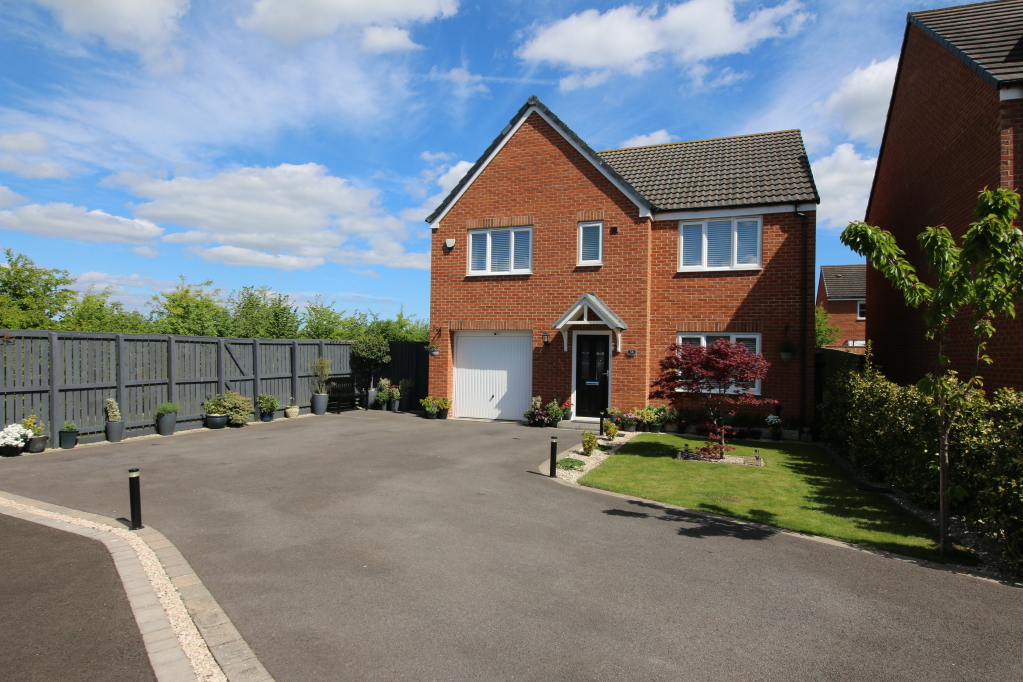
Full Description
Entrance Hallway
Double glazed entrance door, staircase to first floor, burglar alarm panel, radiator and under stairs cupboard.
Cloakroom/WC 0.91m x 1.64m
Double glazed window to side, low level WC, wash hand basin and radiator.
Living Room 4.59m x 3.26m
Double glazed window to front, television point and radiator.
Dining Kitchen 2.98m x 6.45m
Fitted wall and base units with coordinating work surfaces, sink unit, integrated electric oven, integrated gas hob, extractor hood, tiled floor, integrated fridge freezer, breakfast bar, radiator, double glazed window to rear and double glazed French doors leading to rear garden.
Utility Room 1.95m x 1.66m
Fitted wall and base units with coordinating work surfaces, space for washing machine, space for tumble dryer, tiled floor, double glazed door to rear, radiator and cupboard housing boiler.
First Floor Landing
Access to roof space.
Master Bedroom 4.08m x 3.25m
Double glazed window to front and radiator.
En-Suite Shower Room 2.31m x 1.32m
White three piece suite comprising pedestal wash hand basin, step in shower cubicle, low level WC, partially tiled walls, double glazed window to front, extractor fan and radiator.
Bedroom Two 3.23m x 3.83m (max)
Double glazed window to front, storage cupboard and radiator.
Bedroom Three 3.10m x 2.82m
Double glazed window to rear and radiator.
Bedroom Four 3.58m x 3.03m
Double glazed window to rear, wall to wall fitted wardrobes and radiator.
Bedroom Five 2.12m x 2.17m
Double glazed window to rear and radiator.
Bathroom 1.67m x 2.79m
White three piece suite comprising panelled bath, wash hand basin in vanity unit, low level WC, partially tiled walls, double glazed window to side, extractor fan and radiator.
Front Garden
Lawned area, planted borders and extensive driveway providing off street parking for multiple vehicles.
Rear Garden
Laid to lawn with planted borders, paved patio area, raised decked area, fenced boundaries and gated access.
Garage
Up and over door, light and power points.
EPC Rating
C
Council Tax
Band D
Contact Us
Ben Charles Estate Agent96 Claypath, Durham
County Durham
DH1 4RG
T: 0191 383 0011
E: durham@bencharles.co.uk
