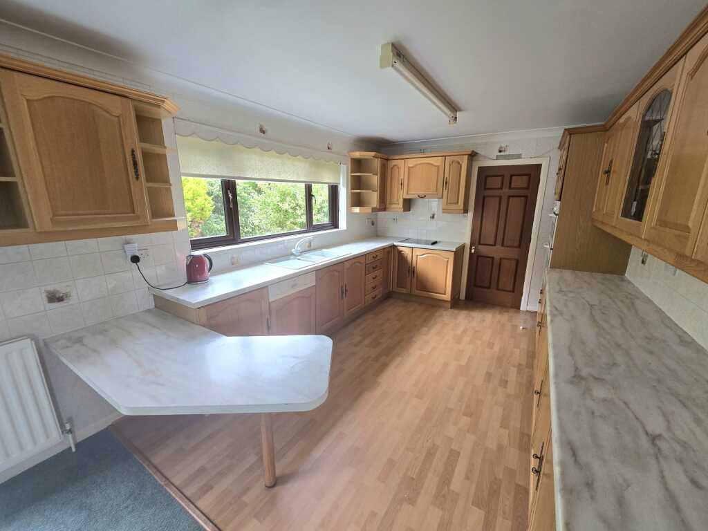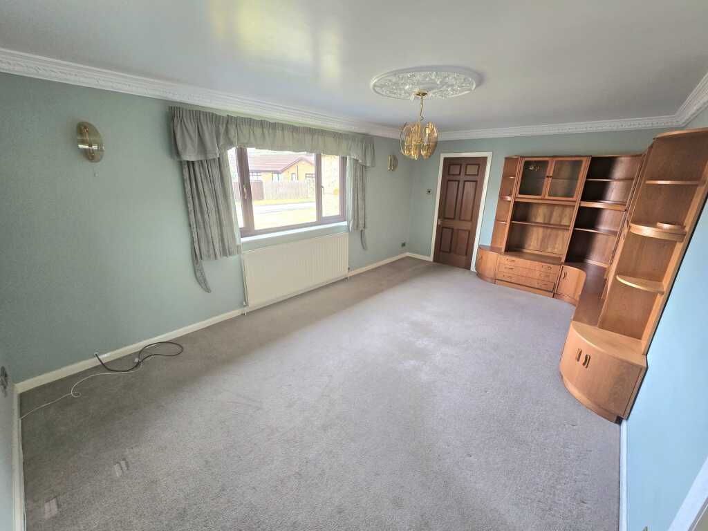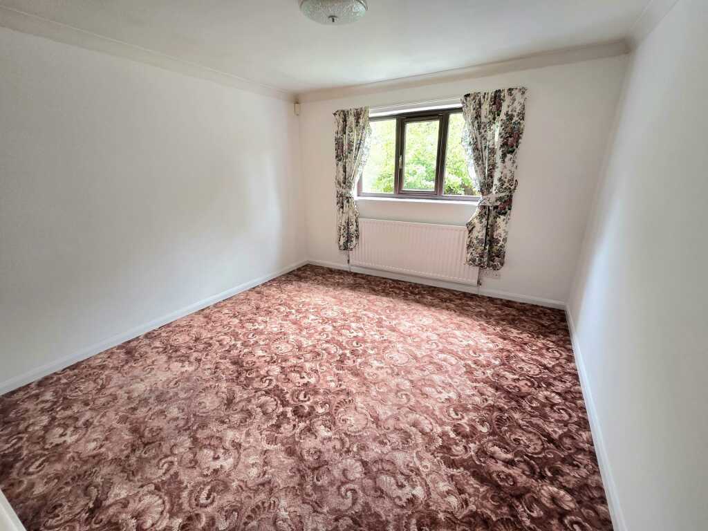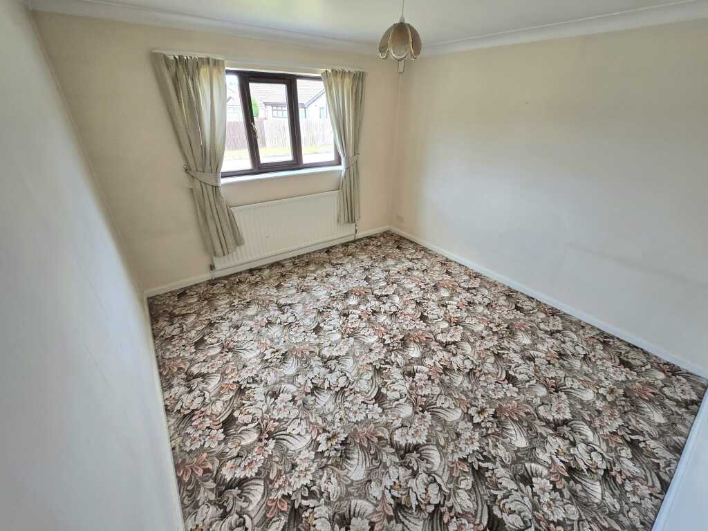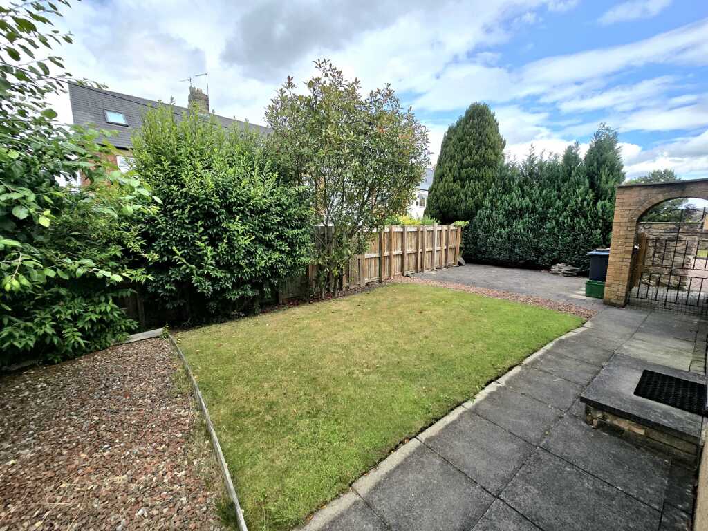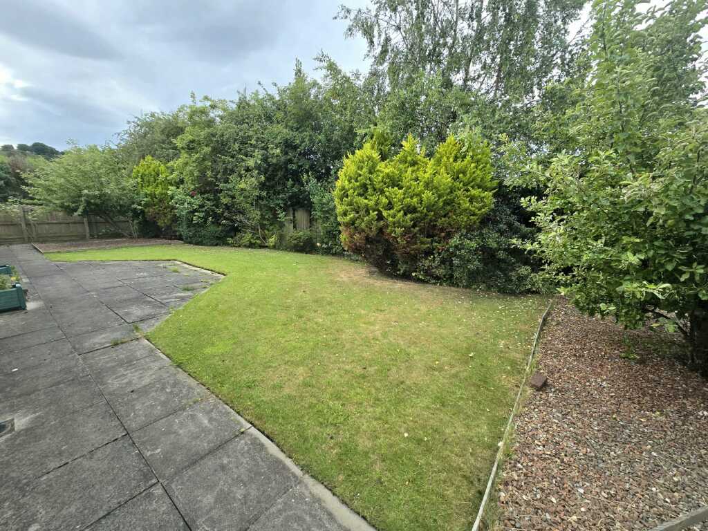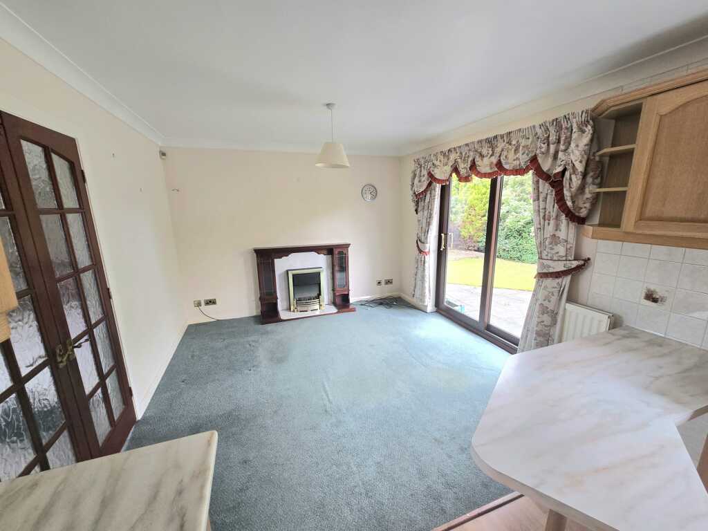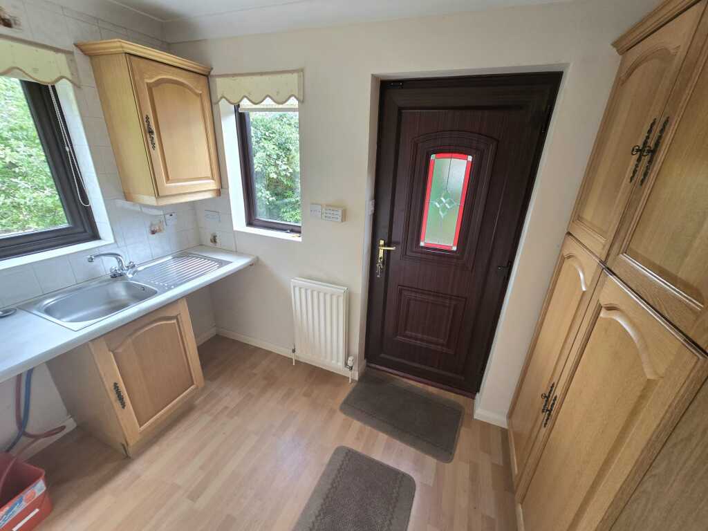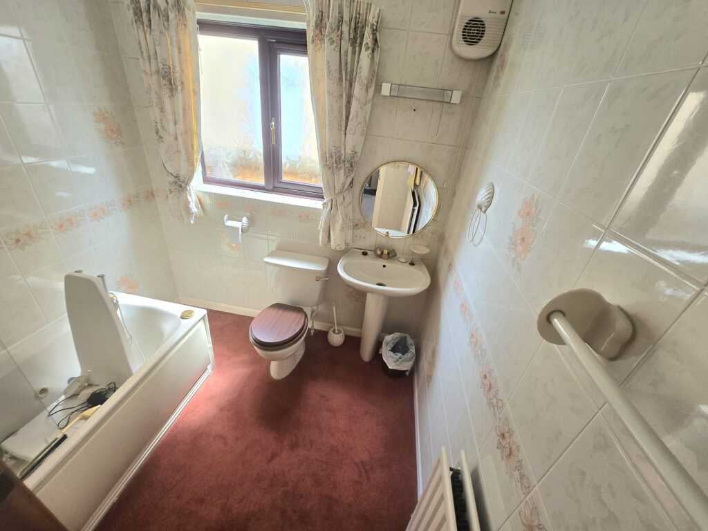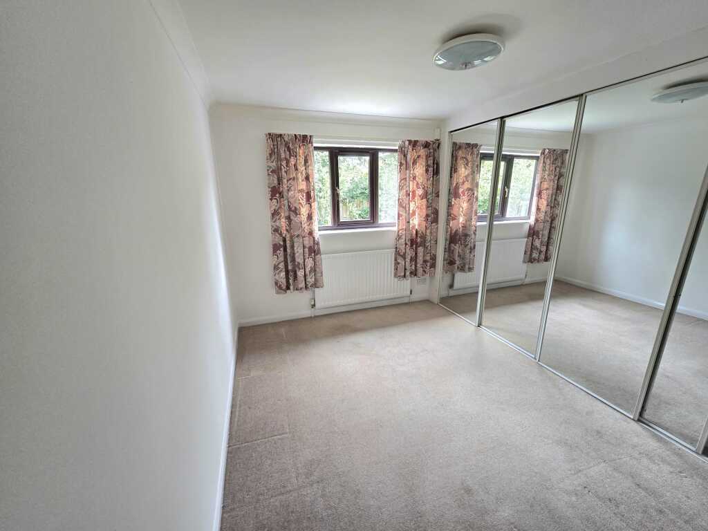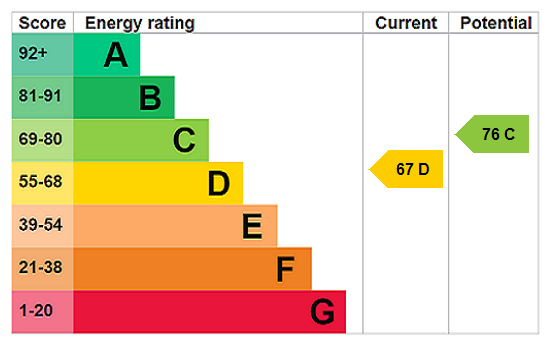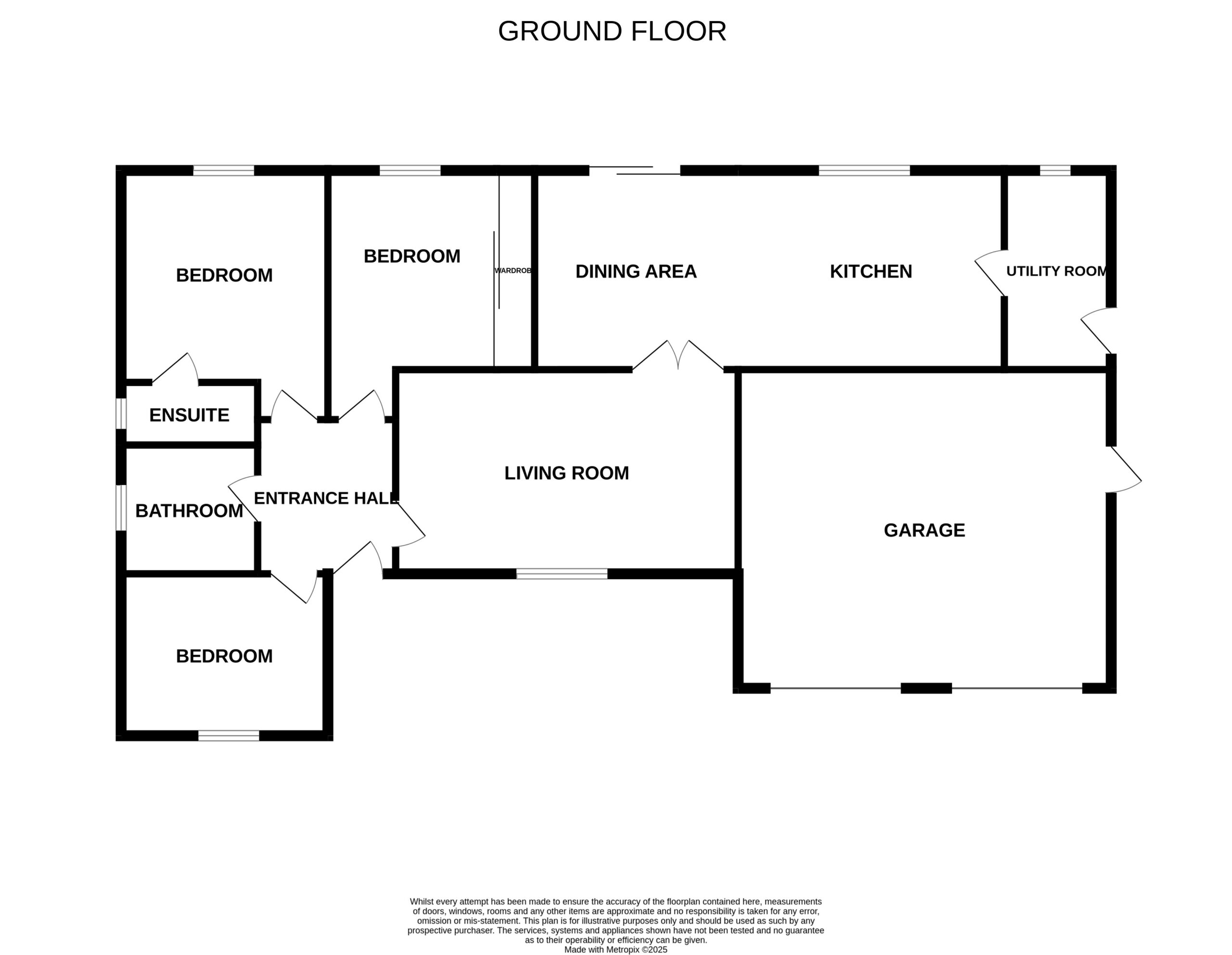
Beech Court, Langley Park, Durham, DH7
£285,000
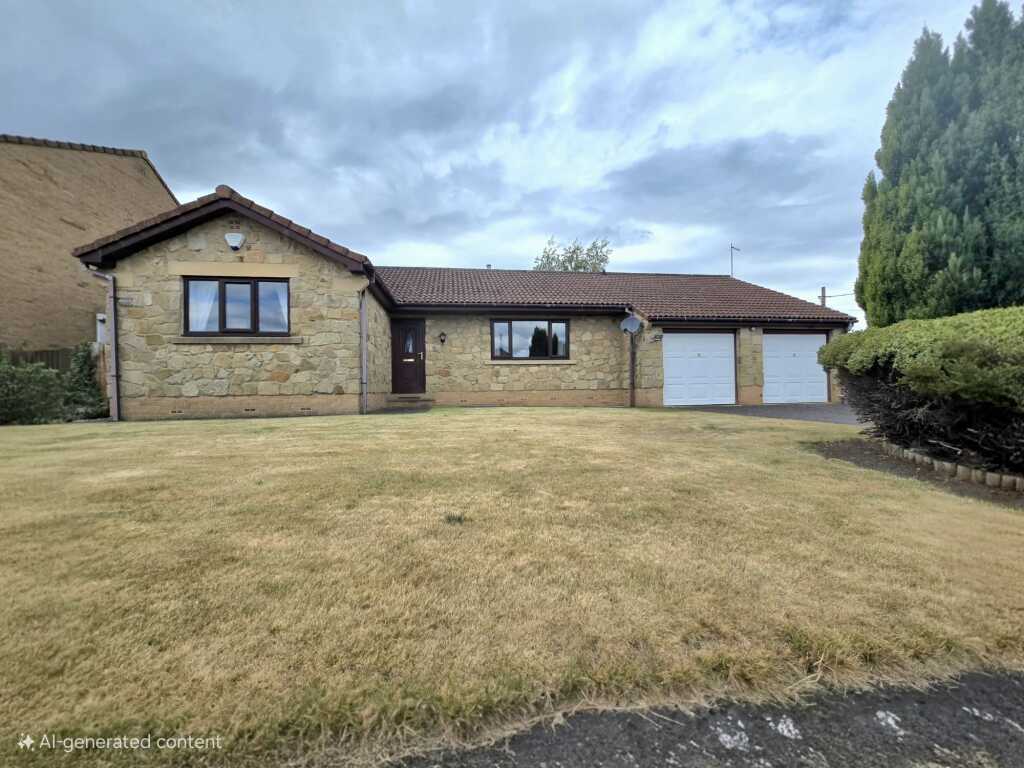
Full Description
Entrance Hallway
Entrance door and radiator.
Living Room 5.66m x 3.56m
Double glazed window, storage unit and radiator.
Dining Area 3.43m x 3.29m
Double glazed patio doors, electric fire and radiator.
Kitchen 4.38m x 3.29m
Fitted wall and base units, coordinated work surfaces, one and a half bowl sink unit, built in electric oven and hob with extractor hood, integral dishwasher, breakfast bar, part tiled walls, laminate flooring and double glazed window.
Utility Room 1.77m x 3.29m
Wall and base units, coordinated work surfaces, sink unit, space for washing machine, space for tumble dryer, laminate flooring, double glazed window, entrance door and radiator.
Bedroom One 3.55m x 3.49m
Double glazed window and radiator.
En Suite Shower Room 2.27m x 1.03m
Three piece suite, pedestal wash hand basin, step in shower, low level wc, tiled walls, extractor fan, radiator and double glazed window.
Bedroom Two 3.70m x 3.41m
Double glazed window and radiator.
Bedroom Three 3.30m x 2.66m
Double glazed window, fitted wardrobes and radiator.
Bathroom 2.27m x 2.11m
Three piece suite, panelled bath with shower over, pedestal wash hand basin, low level wc, tiled walls, extractor fan, radiator and double glazed window.
Front Garden
Laid mainly to lawn, mature planted border, paved area and block paved driveway.
Rear Garden
Laid mainly to lawn, mature planted borders, gravelled areas, paved areas, fenced boundaries and gated access.
Double Garage 5.60m x 5.25m
Combi boiler, light and power points, up and over doors.
Contact Us
Ben Charles Estate Agent96 Claypath, Durham
County Durham
DH1 4RG
T: 0191 383 0011
E: durham@bencharles.co.uk
