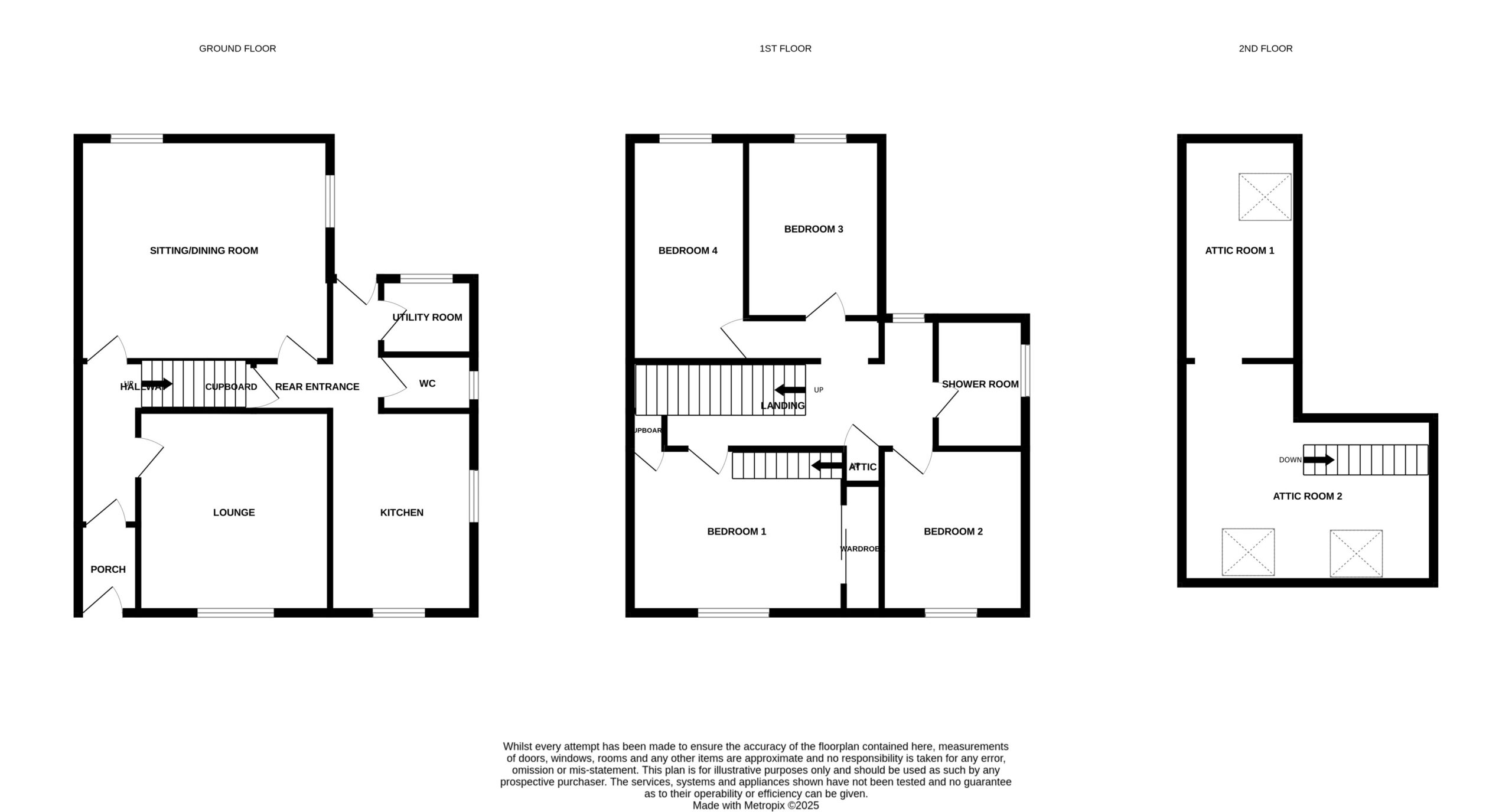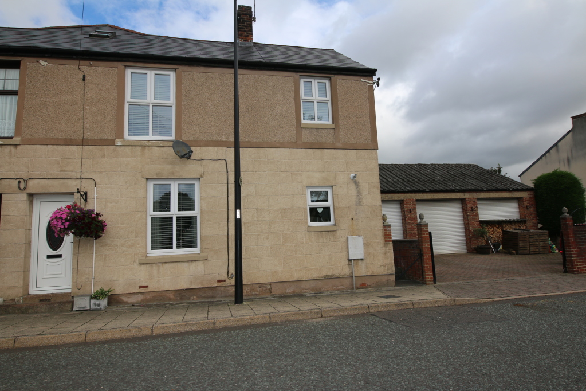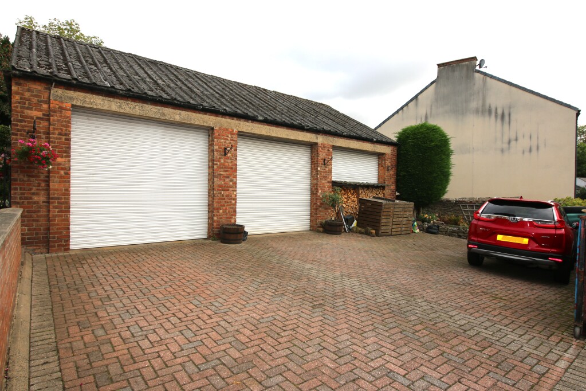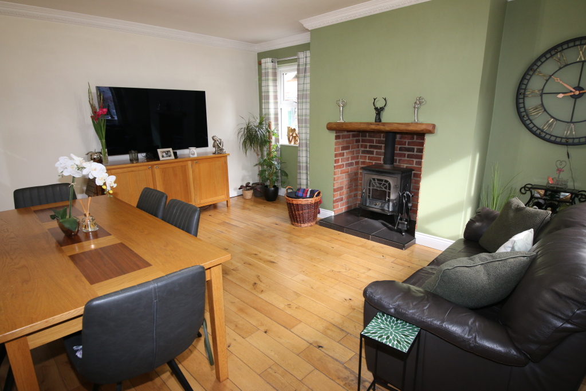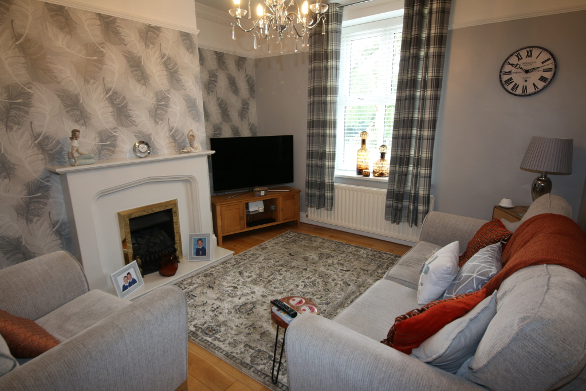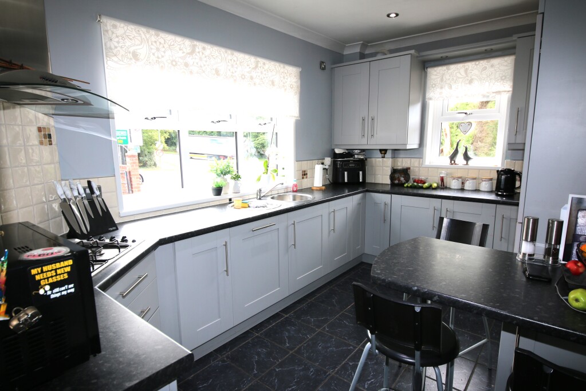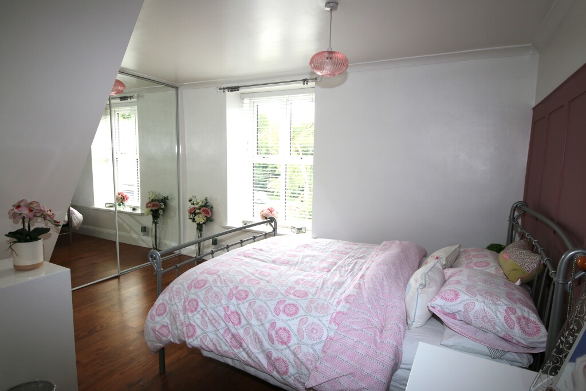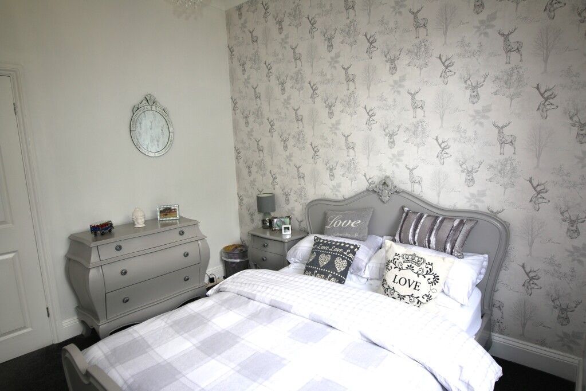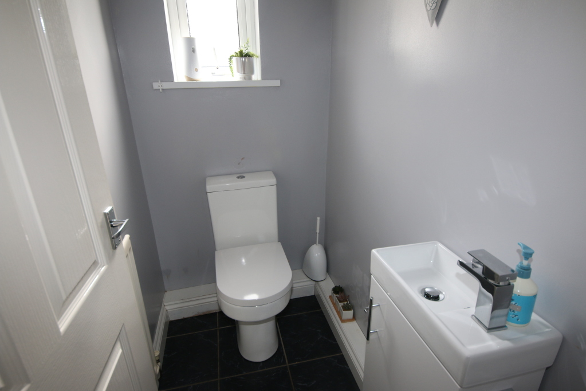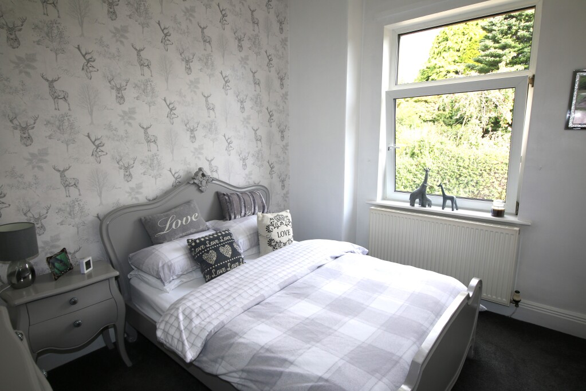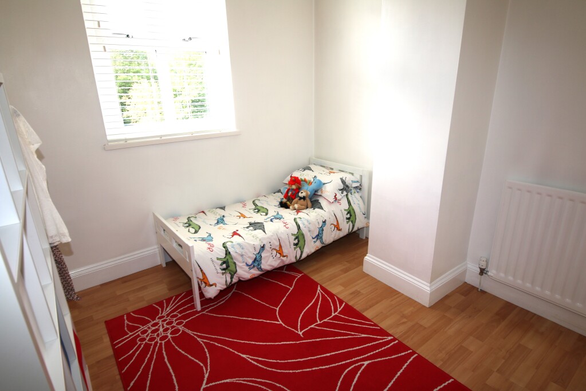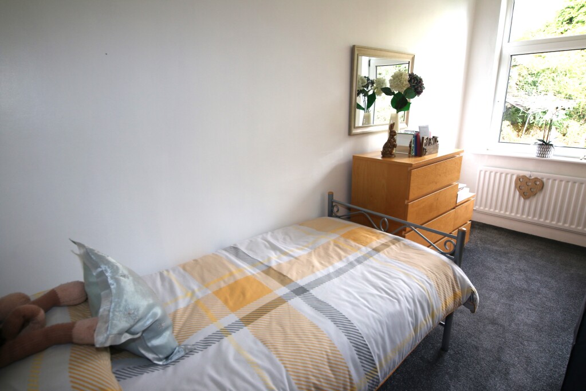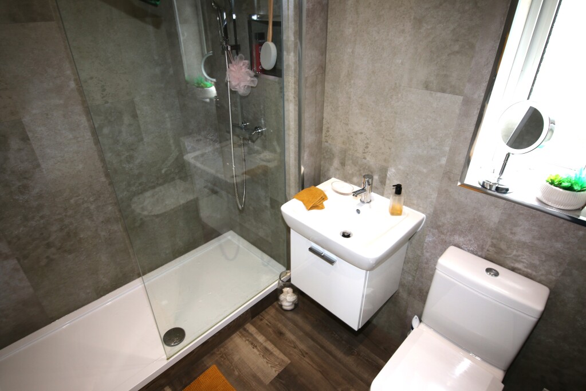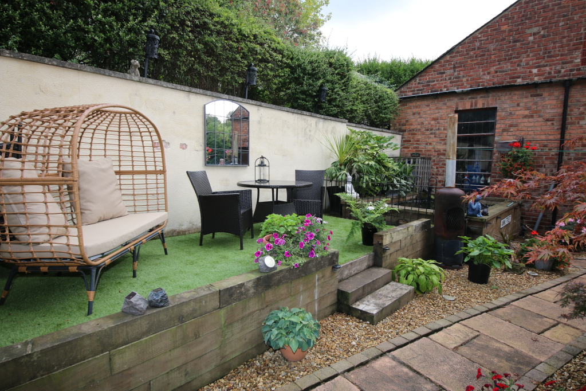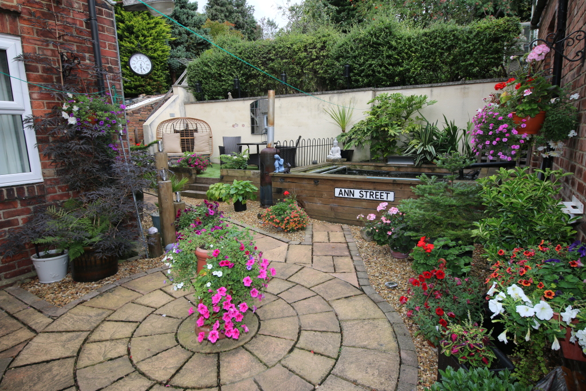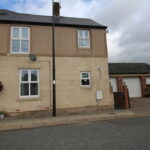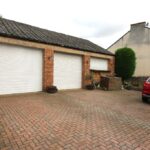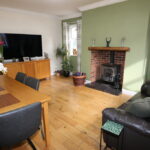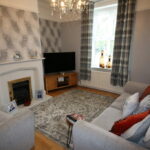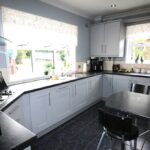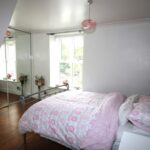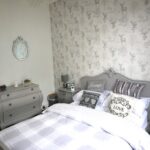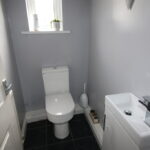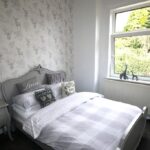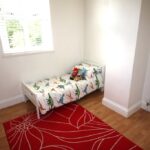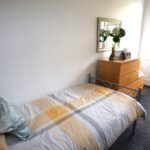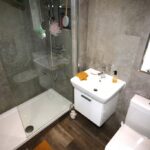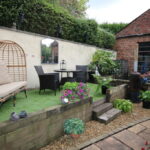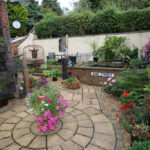Offers Over £299,950
Full Property Description
We are delighted to offer for sale, this attractive four bedroomed end terrace family property sat on a substantial plot with extensive gardens to the side and rear. The property has been impressively maintained and extended to create a stunning unique family home and has a flowing floor plan which comprises: Entrance porch, entrance hallway, cloakroom/WC, living room, dining/sitting room, kitchen, utility room and rear entrance. To the first floor there are four bedrooms and a family shower room. To the second floor are two attic rooms. Externally there are extensive gardens to the side and rear of the property, which are predominantly paved with the side allowing for off street parking leading to triple garage. There are a range of local shops and amenities available within the village, with a more comprehensive range of shopping and recreational facilities and amenities available within Durham City Centre which lies approximately 4 miles distant. Witton Gilbert is well placed for commuting purposes as it lies adjacent to the A(691) Highway which provides good road links to other regional centres.Entrance Porch 1.68m x 1.14m Entrance door and door to entrance hallway.
Entrance Hallway Radiator and staircase to first floor.
Cloakroom/WC 1.04m x 1.70m Double glazed window to side, low level WC, wash hand basin and radiator.
Living Room 3.88m x 3.65m Double glazed window to front, fireplace with gas fire, television point and radiator.
Dining/Sitting Room 4.26m x 5.09m Double glazed windows to side and rear, multi fuel burner and radiator.
Kitchen 4.10m x 2.73m Fitted wall and base units with coordinating work surfaces, single drainer sink unit, integrated electric oven, integrated gas hob, extractor hood, integrated dishwasher, integrated fridge freezer, breakfast bar, partially tiled walls, tiled floor, radiator and double glazed windows to front and side.
Utility Room 1.46m x 1.76m Fitted work surfaces, space for washing machine, space for tumble dryer, radiator and double glazed window to rear.
Rear Entrance Double glazed door, tiled floor, door to utility room and archway to kitchen.
First Floor Landing Double glazed window to side and access to roof space.
Master Bedroom 3.95m x 4.09m Double glazed window to front, fitted wardrobes, radiator and storage cupboard.
Bedroom Two 3.01m x 2.76m Double glazed window to front and radiator.
Bedroom Three 3.29m x 2.73m Double glazed window to rear and radiator.
Bedroom Four 4.27m x 2.22m Double glazed window to rear and radiator.
Shower Room 2.17m x 1.71m Step in shower cubicle, low level WC, wash hand basin in vanity unit, double glazed window to side and extractor fan.
Attic Room One 4.07m x 2.54m Velux window, radiator and open to attic room two.
Attic Room Two 4.25m x 1.83m Two Velux windows and sink.
Side Garden Walled boundaries, block paved providing the option of off street parking for multiple vehicles.
Rear Garden Artificial lawn, paved and gravelled areas, walled boundaries, gated access and door to garage/workshop.
Triple Garage/Workshop 7.50m x 12.22m Two remote controlled roller doors, light and power points.
EPC Rating TBC
Council Tax Band B
Property Information
- Ref: DUR240291
- Type: End of Terrace House
- Availability: For Sale
- Bedrooms: 4
- Bathrooms: 1
- Reception Rooms: 2
- Parking: Triple Garage
- Tenure: Freehold
