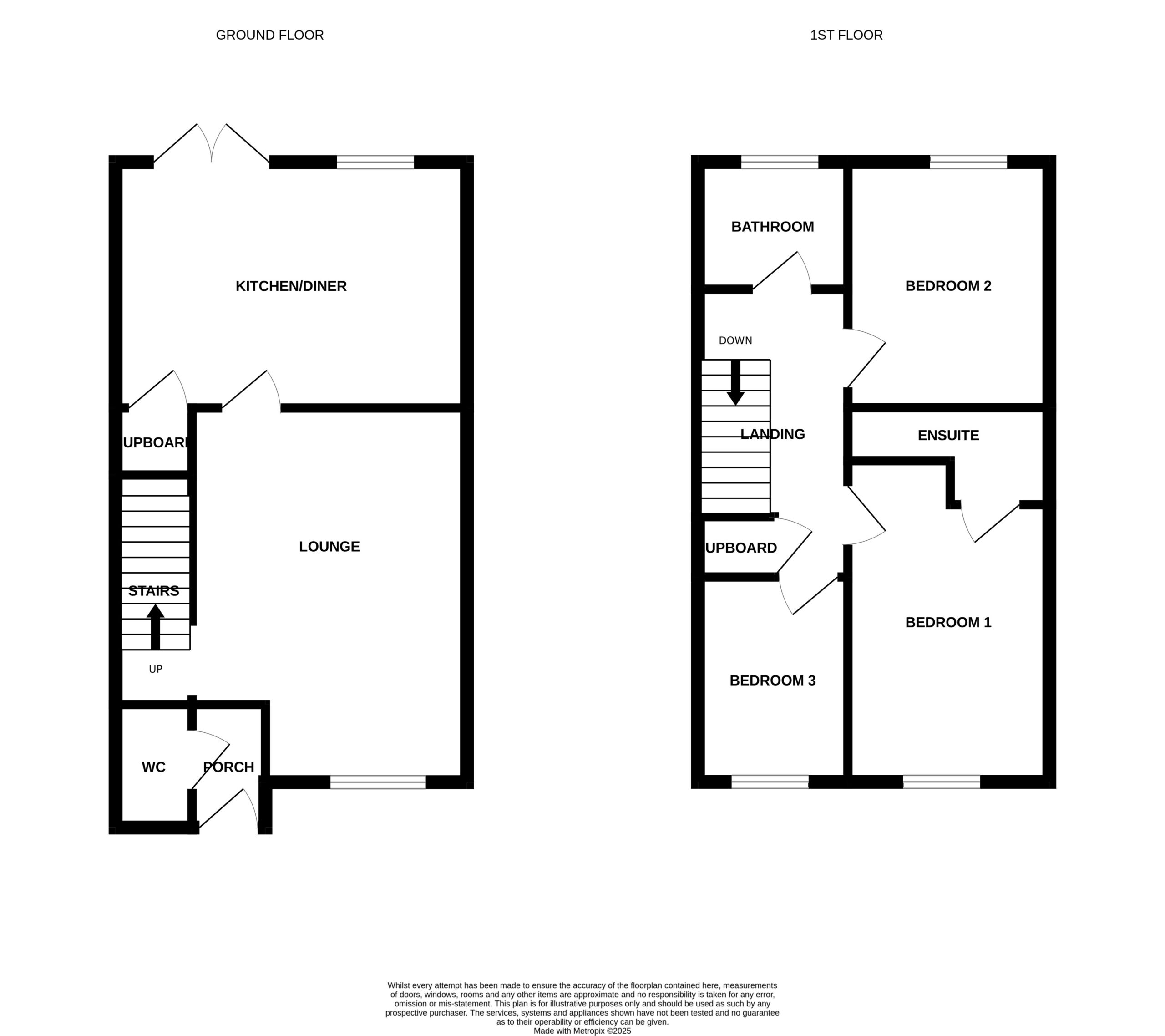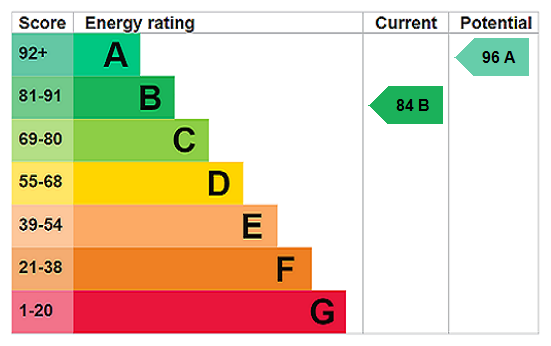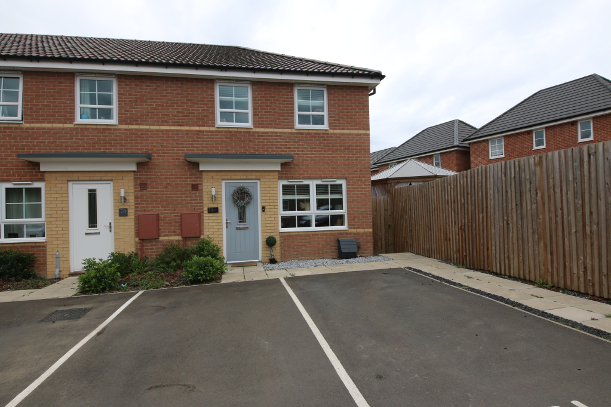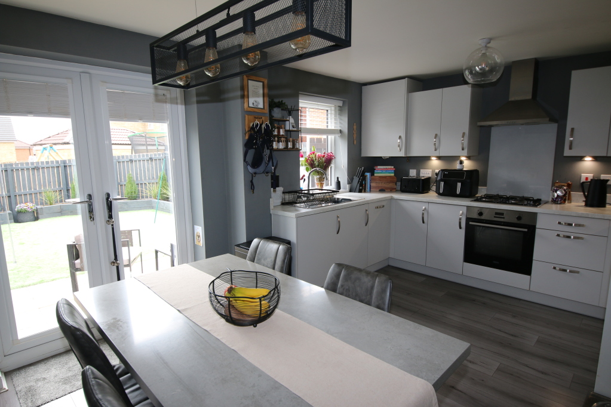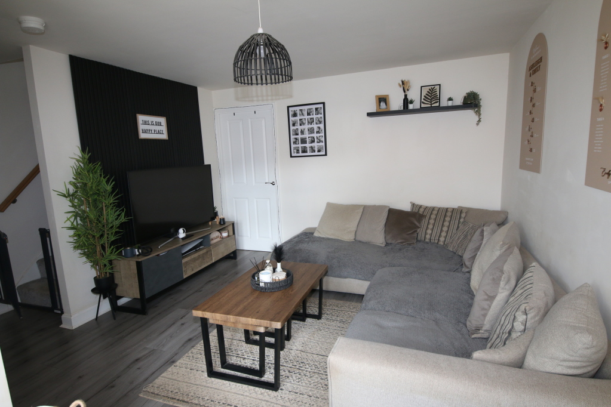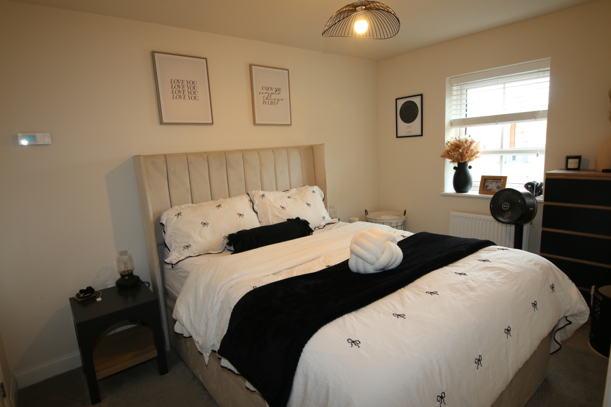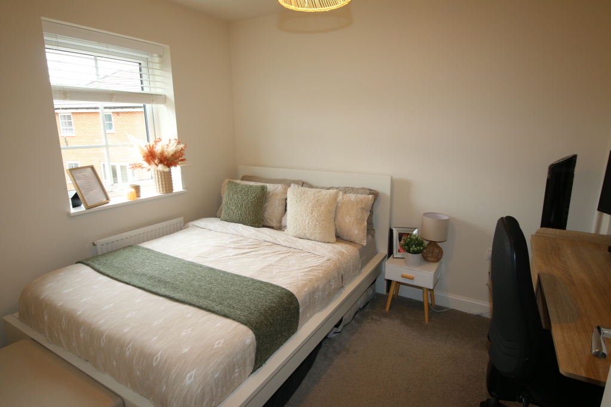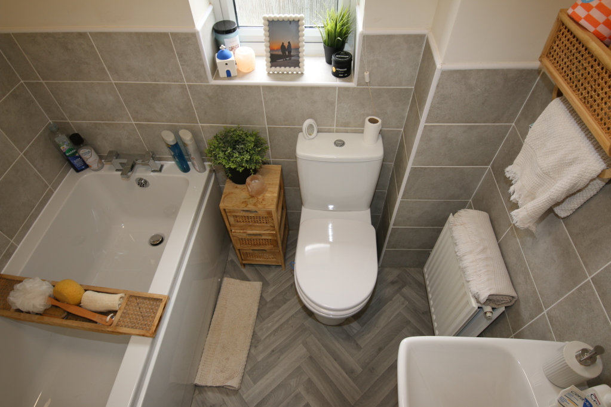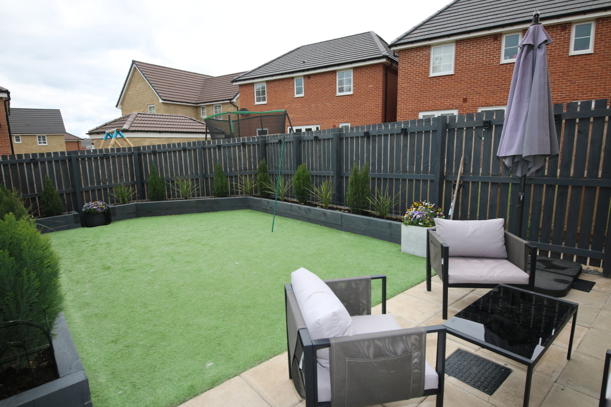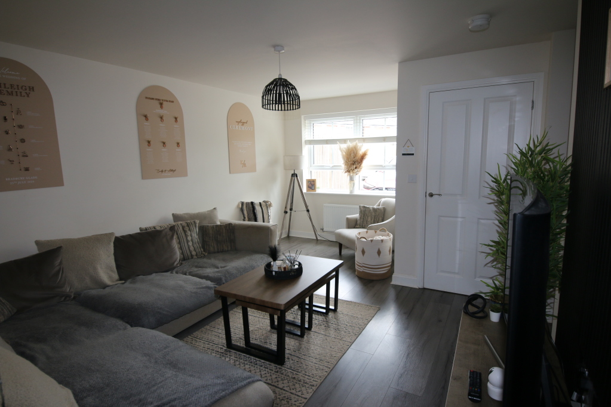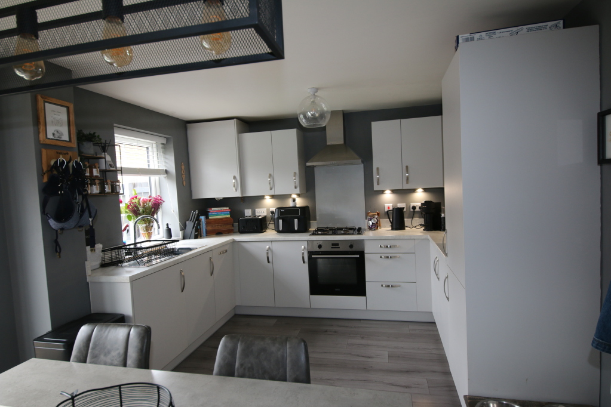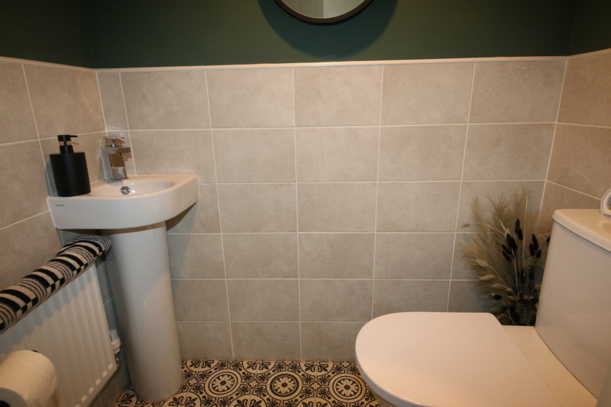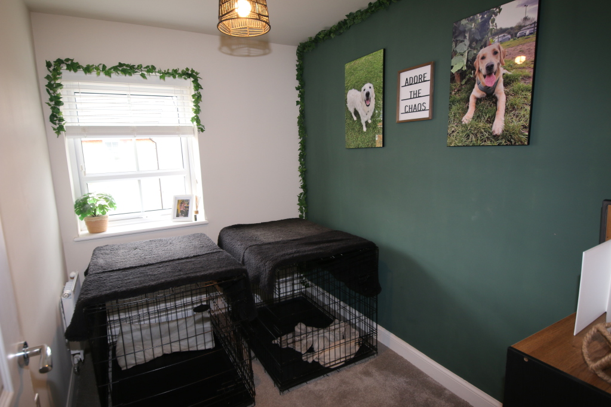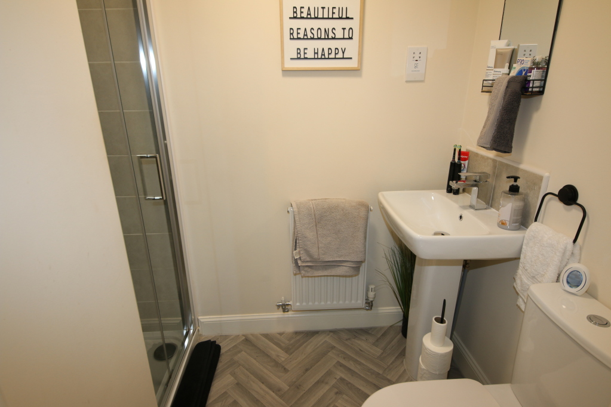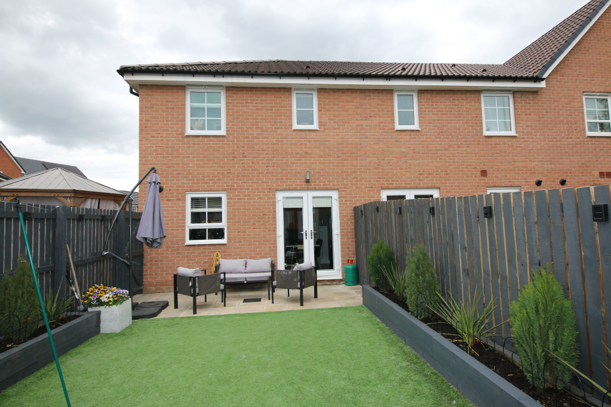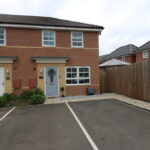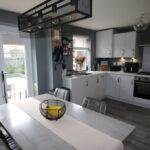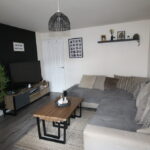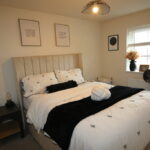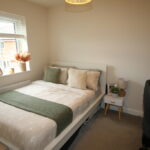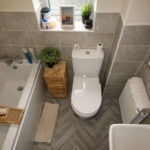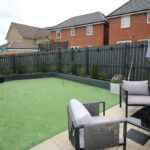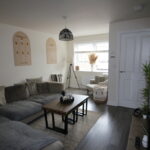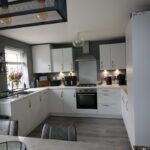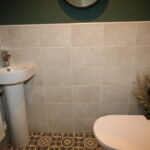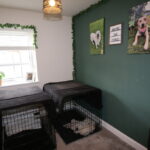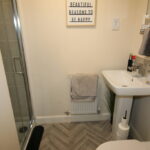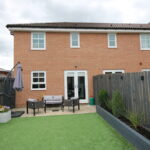Sold STC £160,000
Full Property Description
This immaculately presented three bedroom end terrace family home is superbly positioned on the highly desirable and newly constructed Burdon Green development which provides semi-rural living in the excellent village of Coxhoe while being perfectly located close to Durham City and the A1(M). Popular with professionals, commuters and families alike, the stunning home has a lovely amount of accommodation with a floor plan that briefly comprises to the ground floor: Entrance porch, cloakroom/WC, spacious living room and a stylish open plan kitchen dining room. To the first floor there is a landing providing access to the three bedrooms (main double bedroom with en-suite shower room) and a modern family bathroom. Externally the house sits near the edge of the development on a spacious plot with a pleasant frontage providing off street parking for two cars whilst to the rear there is a fully enclosed and private rear garden with an artificial lawn area and a superb patio making this idea for families, entertaining and alfresco dining. Viewings are highly recommended to fully appreciate this wonderful, recently constructed home.Entrance Porch 1.36m x 1.15m Double glazed entrance door and radiator.
Cloakroom/WC 1.60m x 0.93m Low level WC, wash hand basin. extractor fan, radiator and partially tiled walls.
Living Room 4.83m x 4.56m (max) Double glazed window to front, television point, radiator and staircase to first floor.
Dining Kitchen 3.19m x 4.55m Fitted wall and base units with coordinating work surfaces, single drainer sink unit, integrated electric oven, integrated gas hob, extractor hood, integrated washer/dryer, integrated fridge freezer, integrated dishwasher, storage cupboard, radiator, double glazed window to rear and double glazed French doors leading to rear garden.
First Floor Landing Double glazed window to front and radiator.
Master Bedroom 4.18m x 2.58m Double glazed window to front and radiator.
En-Suite Shower Room 1.35m x 2.98m White three piece suite comprising pedestal wash hand basin, step in shower cubicle, low level WC, partially tiled walls, extractor fan and radiator.
Bedroom Two 3.12m x 2.56m Double glazed window to rear and radiator.
Bedroom Three 2.66m x 1.89m Double glazed window to front and radiator.
Bathroom 1.65m x 1.89m White three piece suite comprising panelled bath, pedestal wash hand basin, low level WC, partially tiled walls, double glazed window to rear, extractor fan and radiator.
Front Garden Two allocated parking spaces.
Rear Garden Artificial grass, paved patio, planted borders, fenced boundaries and gated access.
EPC Rating B
Council Tax Band C
Discounted Marketing Scheme/Section 106 Restriction What is a Discount Market Sale (DMS) scheme? A DMS scheme allows a buyer who meets eligibility criteria to purchase a property with a discount from the open market value. The percentage discount can vary from site to site and is set via a Section 106 Agreement between the developer and the local authority. For example, a house valued at £100,000 on the open market may be sold at a discount of 25% meaning the property would be offered to eligible applicants for £75,000. When you buy the property you will own 100% of it but when you sell the property you must do so on the same terms offering the same level of discount you received to the next purchaser. This will ensure the property remains affordable. Who can apply for the scheme? The scheme is for people who are unable to afford to buy a property from the open market. As mentioned above the eligibility criteria can vary but will generally include criteria such as: • Your income must be such that you cannot afford to buy a property at open market value in the area, typically a household income of less than £60,000. • You must have a local connection to the area – meaning that you must have lived in the area recently or have a family member who needs your care and support living in the area. • You must be employed within the area. • You must not have a financial interest in any other residential property. How do I apply to be accepted on the scheme? We will assist you in completing the application form and will then send it to the Council for approval. Once the Council has confirmed your eligibility you can proceed to completion of the purchase of the property by arranging your mortgage and instructing a solicitor. If your circumstances change prior to exchange of contracts you should inform us.
Estate Charge £103.97p/a
Property Information
- Ref: DUR250132
- Type: End of Terrace House
- Availability: Sold (STC)
- Bedrooms: 3
- Bathrooms: 2
- Reception Rooms: 1
- Parking: Off Road Parking
- Tenure: Freehold
